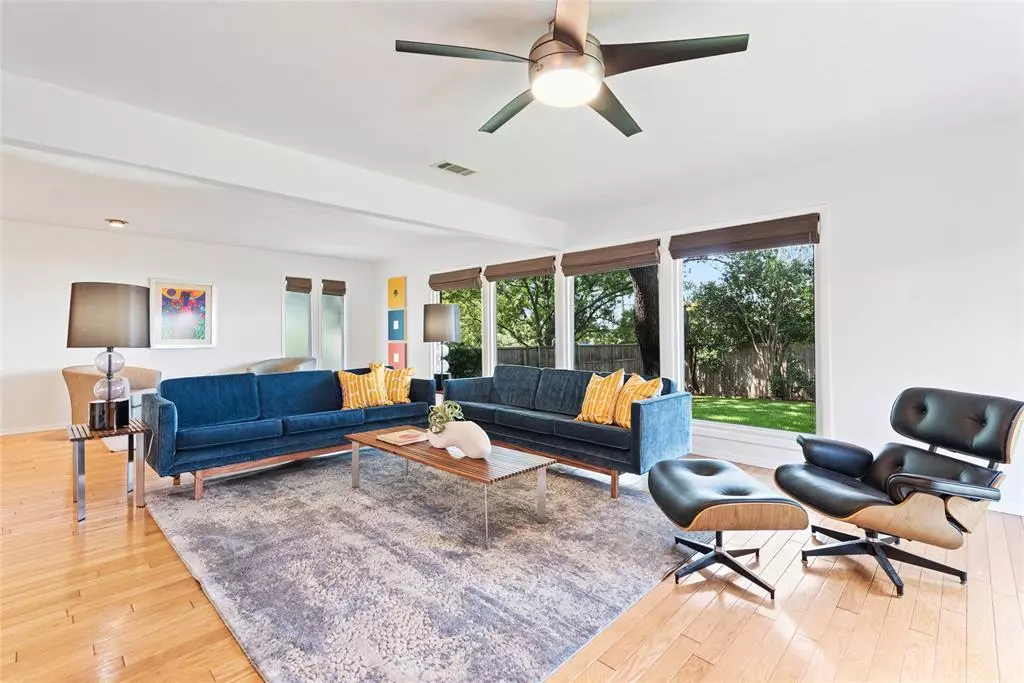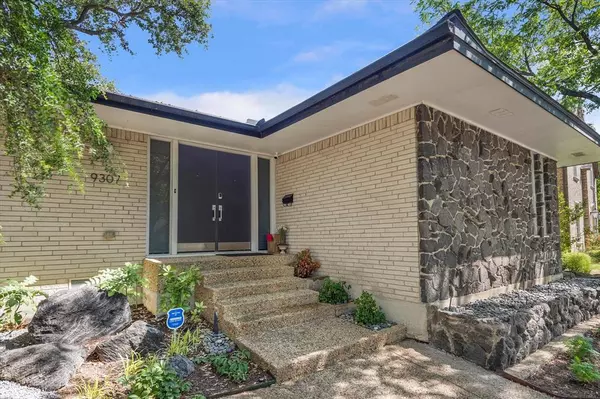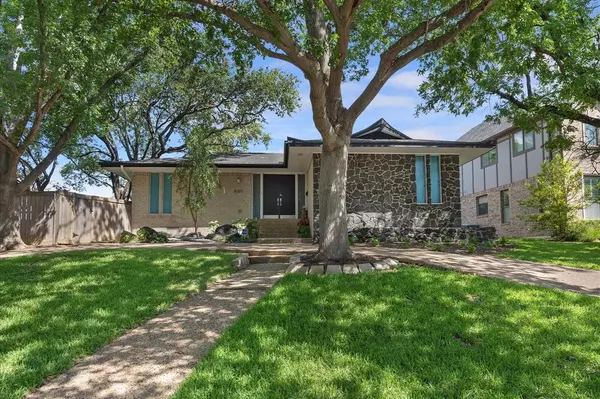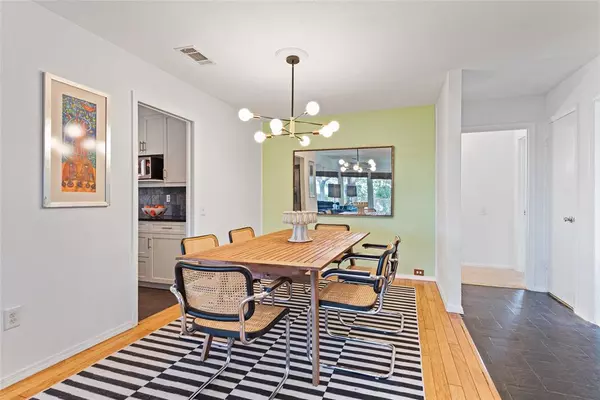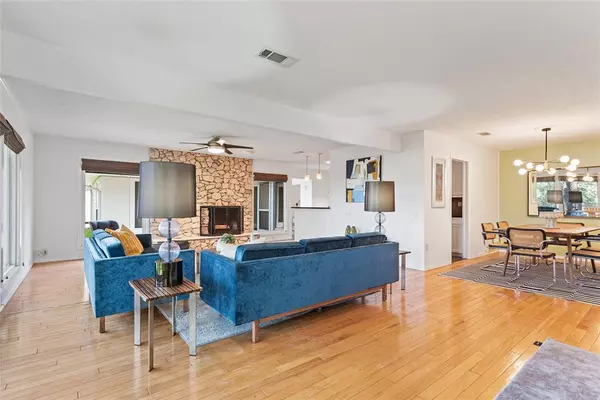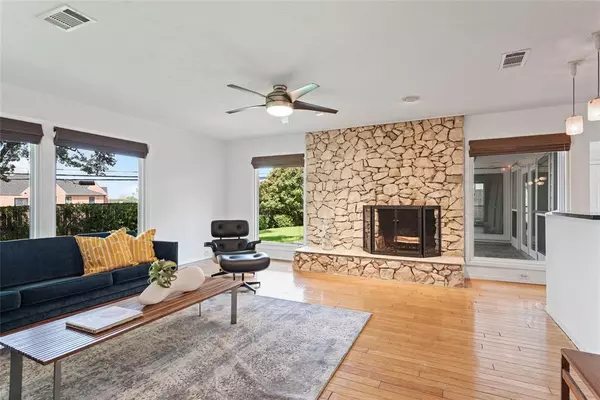$774,000
For more information regarding the value of a property, please contact us for a free consultation.
4 Beds
2 Baths
2,144 SqFt
SOLD DATE : 09/20/2024
Key Details
Property Type Single Family Home
Sub Type Single Family Residence
Listing Status Sold
Purchase Type For Sale
Square Footage 2,144 sqft
Price per Sqft $361
Subdivision Laurel Valley
MLS Listing ID 20674475
Sold Date 09/20/24
Style Contemporary/Modern,Mid-Century Modern,Ranch
Bedrooms 4
Full Baths 2
HOA Y/N None
Year Built 1967
Annual Tax Amount $12,701
Lot Size 0.350 Acres
Acres 0.35
Property Description
East meets West in this MCM with Asian architectural influences. This lovely home welcomes you with the combination of man-made sensibility & natural elements as expressed in the lava rock & white brick exterior. As you walk through the signature double front doors, you are immediately immersed in living spaces that engage with the environment, as the wall of windows provide garden views & ample natural light to the major living areas of the home. The natural elements, like the stone fireplace in combination with the wood floors, add to the coziness of the home. The remodeled kitchen brings updated functionality with stainless steel appliances & granite countertops. A thoughtful addition created 2 additional rooms that can serve as bedrooms, a home office or playroom plus a sunroom. The large lot affords plenty of space for entertaining or gardening & feeds into White Rock Elementary. Great location, great neighborhood & lots of architectural style. Don't miss this unique home.
Location
State TX
County Dallas
Direction Off Walnut Hill Lane and White Rock Trail.
Rooms
Dining Room 2
Interior
Interior Features Cable TV Available, Decorative Lighting, High Speed Internet Available, Open Floorplan, Pantry, Walk-In Closet(s)
Heating Central, Natural Gas
Cooling Central Air, Electric
Flooring Carpet, Ceramic Tile, Hardwood, Other
Fireplaces Number 1
Fireplaces Type Stone, Wood Burning
Appliance Dishwasher, Disposal, Electric Range, Tankless Water Heater, Vented Exhaust Fan
Heat Source Central, Natural Gas
Laundry Electric Dryer Hookup, Full Size W/D Area, Washer Hookup
Exterior
Exterior Feature Rain Gutters, Storage
Garage Spaces 2.0
Fence Back Yard, Wood
Utilities Available Alley, Cable Available, City Sewer, City Water, Curbs, Sidewalk
Roof Type Composition
Total Parking Spaces 2
Garage Yes
Building
Lot Description Corner Lot, Few Trees, Irregular Lot, Landscaped, Lrg. Backyard Grass, Sprinkler System
Story One
Foundation Pillar/Post/Pier
Level or Stories One
Structure Type Brick,Rock/Stone,Siding
Schools
Elementary Schools White Rock
High Schools Lake Highlands
School District Richardson Isd
Others
Ownership See Agent
Acceptable Financing Cash, Conventional
Listing Terms Cash, Conventional
Financing Conventional
Read Less Info
Want to know what your home might be worth? Contact us for a FREE valuation!

Our team is ready to help you sell your home for the highest possible price ASAP

©2024 North Texas Real Estate Information Systems.
Bought with Juli Black • Allie Beth Allman & Assoc.

"My job is to find and attract mastery-based agents to the office, protect the culture, and make sure everyone is happy! "

