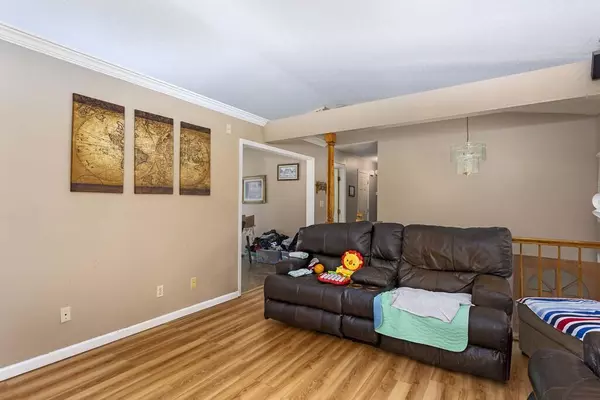$230,000
$259,900
11.5%For more information regarding the value of a property, please contact us for a free consultation.
3 Beds
2 Baths
1,248 SqFt
SOLD DATE : 09/20/2024
Key Details
Sold Price $230,000
Property Type Single Family Home
Sub Type Single Family Residence
Listing Status Sold
Purchase Type For Sale
Approx. Sqft 0.26
Square Footage 1,248 sqft
Price per Sqft $184
Subdivision North Creek
MLS Listing ID 20243352
Sold Date 09/20/24
Style Contemporary
Bedrooms 3
Full Baths 2
Construction Status Functional
HOA Y/N No
Abv Grd Liv Area 1,248
Originating Board River Counties Association of REALTORS®
Year Built 1998
Annual Tax Amount $707
Lot Size 0.260 Acres
Acres 0.26
Lot Dimensions 79 X 141
Property Description
Priced at an Incredible $259,900, this home in NW Cleveland offers a fantastic opportunity for ownership or investment. With Three Full Bedrooms and Two Full Bathrooms (Possible 4 bedrooms and 3 Bathrooms continue reading) a family living room area, and a spacious kitchen with sliding doors leading out to the deck for relaxation or cookouts, this property is full of potential.
Downstairs you will find the laundry area, an unfinished bedroom and bathroom already equipped with heating and air vents, as well as a tub-shower combo in place. With a little work from the new owner, this space could be completed, making this a four-bedroom, three-bathroom home! The two-car side entry garage provides convenience and additional storage space.
All of this is set on a beautiful, spacious lawn, offering room for outdoor activities and enjoyment.
Don't miss out on this opportunity!
Location
State TN
County Bradley
Direction From Office, Right on Mouse Creek Road, Right onto Christian Drive, Stay Straight to Cody Street, Home on Left.
Rooms
Basement Unfinished
Ensuite Laundry Lower Level
Interior
Interior Features Eat-in Kitchen, Bathroom Mirror(s)
Laundry Location Lower Level
Heating Central, Electric
Cooling Central Air
Flooring Carpet, Laminate, Vinyl
Fireplace No
Appliance Dishwasher, Electric Range, Electric Water Heater
Laundry Lower Level
Exterior
Exterior Feature Rain Gutters
Garage Concrete, Driveway, Garage, Garage Door Opener
Garage Spaces 2.0
Garage Description 2.0
Pool None
Community Features None
Utilities Available Water Connected, Sewer Connected, Electricity Connected
Waterfront No
View Y/N false
Roof Type Shingle
Porch Covered, Deck, Front Porch
Parking Type Concrete, Driveway, Garage, Garage Door Opener
Building
Lot Description Mailbox, Landscaped, Cleared
Entry Level Two
Foundation Block
Lot Size Range 0.26
Sewer Public Sewer
Water Public
Architectural Style Contemporary
Additional Building None
New Construction No
Construction Status Functional
Schools
Elementary Schools Charleston
Middle Schools Ocoee
High Schools Walker Valley
Others
Tax ID 020e D 003.00
Security Features Smoke Detector(s)
Acceptable Financing Cash, Conventional, FHA, USDA Loan, VA Loan
Horse Property false
Listing Terms Cash, Conventional, FHA, USDA Loan, VA Loan
Special Listing Condition Standard
Read Less Info
Want to know what your home might be worth? Contact us for a FREE valuation!

Our team is ready to help you sell your home for the highest possible price ASAP
Bought with KW Cleveland

"My job is to find and attract mastery-based agents to the office, protect the culture, and make sure everyone is happy! "






