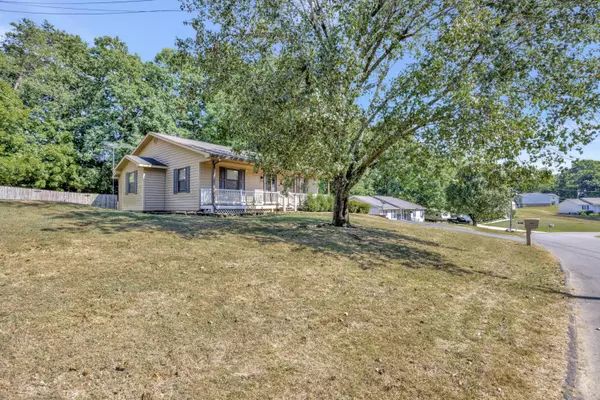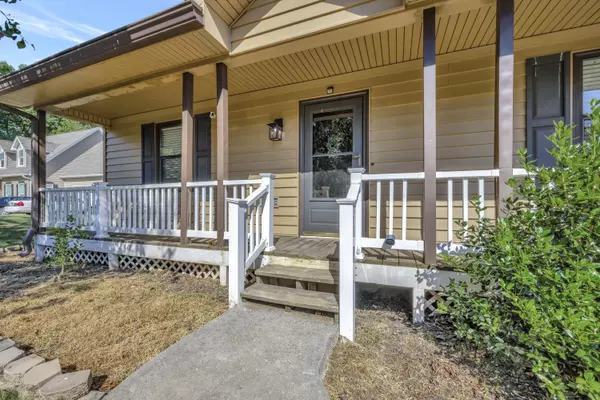$271,500
$273,500
0.7%For more information regarding the value of a property, please contact us for a free consultation.
3 Beds
2 Baths
1,464 SqFt
SOLD DATE : 09/20/2024
Key Details
Sold Price $271,500
Property Type Single Family Home
Sub Type Single Family Residence
Listing Status Sold
Purchase Type For Sale
Approx. Sqft 0.26
Square Footage 1,464 sqft
Price per Sqft $185
Subdivision Winwood
MLS Listing ID 20242760
Sold Date 09/20/24
Style Contemporary
Bedrooms 3
Full Baths 2
Construction Status Functional
HOA Y/N No
Abv Grd Liv Area 1,464
Originating Board River Counties Association of REALTORS®
Year Built 1987
Annual Tax Amount $1,435
Lot Size 0.260 Acres
Acres 0.26
Lot Dimensions 106x106.5
Property Description
4830 Mapleleaf Dr, a 3 Bedroom 2 bathroom single family residence on a quarter acre lot where comfort meets convenience in this well-maintained home. Nestled in a desirable neighborhood of Cleveland, TN, this property offers a blend of classic charm and enduring appeal.
Upon entering, you are greeted by a spacious living area enhanced by hardwood floors that extend almost throughout. The kitchen and dining room feature open wood beams, adding a touch of rustic elegance. Stainless steel appliances and granite countertops complement the kitchen, ideal for culinary enthusiasts and gatherings alike.
A standout feature of this home is the new HVAC system installed in 2022, ensuring efficient climate control year-round. Additionally, the property includes window coverings that convey with the sale, enhancing move-in readiness.
Outside, the well-maintained exterior and landscaping provide a welcoming curb appeal. A new fence encloses the backyard, offering privacy and space for outdoor activities and relaxation.
Located conveniently close to amenities, schools, and major roadways, This is an excellent opportunity to own a turnkey property in Cleveland, TN. Don't miss out on this chance to make it your own!
Location
State TN
County Bradley
Direction North on Frontage Rd, Right on Driftwood trail, left on Mapleleaf Drive
Rooms
Basement Crawl Space
Ensuite Laundry Main Level, Laundry Room
Interior
Interior Features Granite Counters, Beamed Ceilings, Ceiling Fan(s)
Laundry Location Main Level,Laundry Room
Heating Central
Cooling Ceiling Fan(s), Central Air
Flooring Other, Hardwood
Equipment TV Antenna
Fireplace No
Window Features Blinds
Appliance Dishwasher, Electric Oven, Electric Range, Electric Water Heater, Exhaust Fan, Refrigerator
Laundry Main Level, Laundry Room
Exterior
Exterior Feature Rain Gutters
Garage Asphalt, Driveway
Carport Spaces 2
Fence See Remarks, Fenced
Pool None
Community Features None
Utilities Available High Speed Internet Connected, Water Connected, Sewer Connected, Cable Connected, Electricity Connected
Waterfront No
View Y/N false
Roof Type Shingle
Porch Covered, Front Porch
Parking Type Asphalt, Driveway
Building
Lot Description Mailbox, Level, Landscaped, Cul-De-Sac
Entry Level One
Foundation Concrete Perimeter
Lot Size Range 0.26
Sewer Public Sewer
Water Public
Architectural Style Contemporary
Additional Building None
New Construction No
Construction Status Functional
Schools
Elementary Schools Candys Creek Cherokee
Middle Schools Cleveland
High Schools Cleveland
Others
Tax ID 034a C 012.00
Security Features Smoke Detector(s)
Acceptable Financing Cash, Conventional, FHA, VA Loan
Horse Property false
Listing Terms Cash, Conventional, FHA, VA Loan
Special Listing Condition Standard
Read Less Info
Want to know what your home might be worth? Contact us for a FREE valuation!

Our team is ready to help you sell your home for the highest possible price ASAP
Bought with Bender Realty

"My job is to find and attract mastery-based agents to the office, protect the culture, and make sure everyone is happy! "






