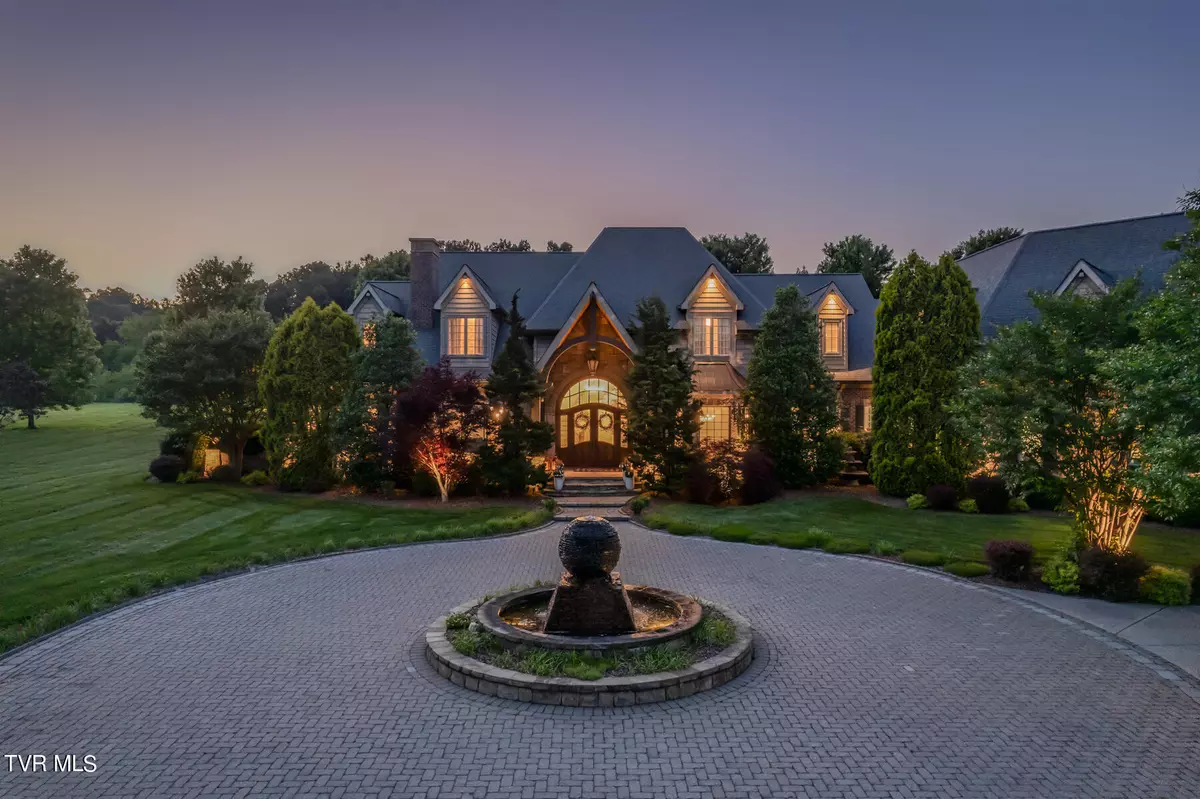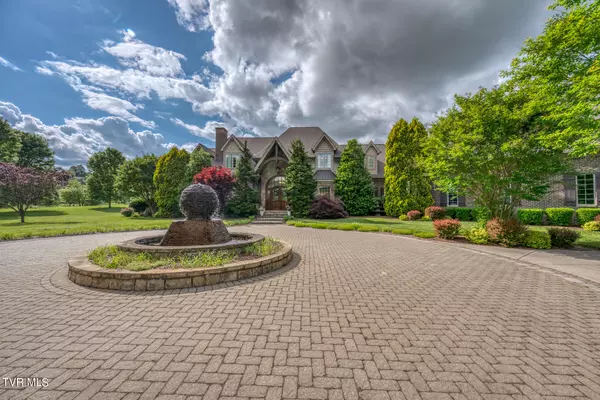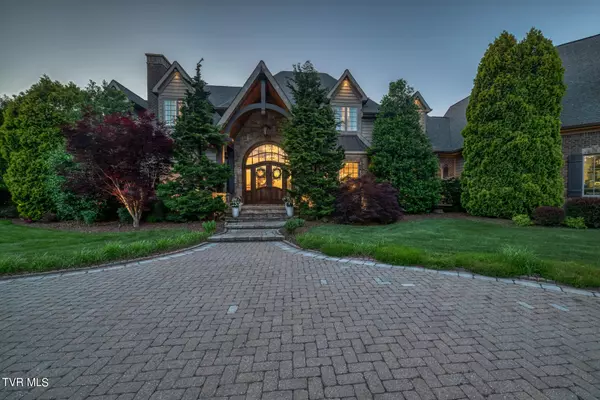$2,900,000
$3,250,000
10.8%For more information regarding the value of a property, please contact us for a free consultation.
4 Beds
6 Baths
7,563 SqFt
SOLD DATE : 09/20/2024
Key Details
Sold Price $2,900,000
Property Type Single Family Home
Sub Type Single Family Residence
Listing Status Sold
Purchase Type For Sale
Square Footage 7,563 sqft
Price per Sqft $383
Subdivision Not In Subdivision
MLS Listing ID 9968254
Sold Date 09/20/24
Style Contemporary,Craftsman
Bedrooms 4
Full Baths 5
Half Baths 1
HOA Y/N No
Total Fin. Sqft 7563
Originating Board Tennessee/Virginia Regional MLS
Year Built 2008
Lot Size 5.450 Acres
Acres 5.45
Lot Dimensions 237,401 sq ft
Property Description
Take advantage of a unique opportunity to own one of the most spectacular properties in Johnson City... for sale now and available for occupancy in May 2025!!! This property boasts 7,563 square feet, 4 bedrooms (primary suite on the main) and 4.5 baths on over 5 acres and is minutes from JCMC, ETSU, I-26 and TRI. Everything was completely remodeled in 2022 and all furniture can convey. The Great Room with 20 ft ceilings opens to a covered patio and breathtaking outdoor space including a natural gas fire pit, heater pool with waterfalls and rock features, secondary kiddie pool, hot tub, outdoor fireplace and built in grill with sitting area and a multitude of green spaces. There is a security gate entrance.
Location
State TN
County Washington
Community Not In Subdivision
Area 5.45
Zoning Residential
Direction Knob Creek Rd to Claude Simmons Rd. Gated property on right.
Rooms
Basement Crawl Space
Interior
Interior Features Eat-in Kitchen, Entrance Foyer, Kitchen Island, Kitchen/Dining Combo, Pantry, Remodeled, Solid Surface Counters, Walk-In Closet(s)
Heating Fireplace(s), Heat Pump
Cooling Heat Pump
Fireplaces Number 3
Fireplaces Type Primary Bedroom, Gas Log, Great Room, Living Room
Fireplace Yes
Window Features Double Pane Windows
Appliance Dishwasher, Disposal, Double Oven, Down Draft, Gas Range, Microwave, Refrigerator
Heat Source Fireplace(s), Heat Pump
Laundry Electric Dryer Hookup, Washer Hookup
Exterior
Exterior Feature Outdoor Fireplace, Outdoor Grill, Playground
Parking Features Driveway, Circular Driveway, Concrete
Pool Heated, In Ground
Amenities Available Landscaping, Spa/Hot Tub
Roof Type Asphalt,Shingle
Topography Level
Porch Back, Covered, Patio
Building
Entry Level Two
Sewer Public Sewer
Water Public
Architectural Style Contemporary, Craftsman
Structure Type Brick,Stone
New Construction No
Schools
Elementary Schools Woodland Elementary
Middle Schools Liberty Bell
High Schools Science Hill
Others
Senior Community No
Tax ID 045 002.02
Acceptable Financing Cash, Conventional
Listing Terms Cash, Conventional
Read Less Info
Want to know what your home might be worth? Contact us for a FREE valuation!

Our team is ready to help you sell your home for the highest possible price ASAP
Bought with Gregory Cox • Berkshire Hathaway Greg Cox Real Estate
"My job is to find and attract mastery-based agents to the office, protect the culture, and make sure everyone is happy! "






