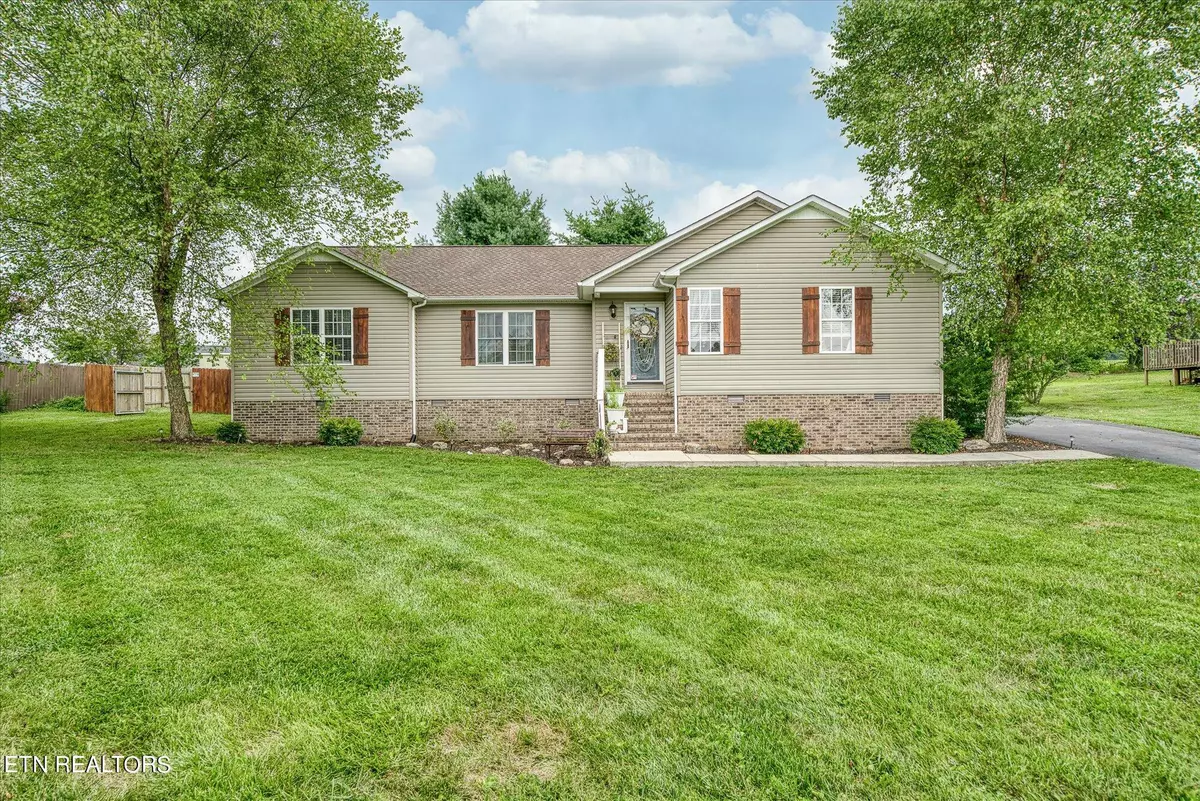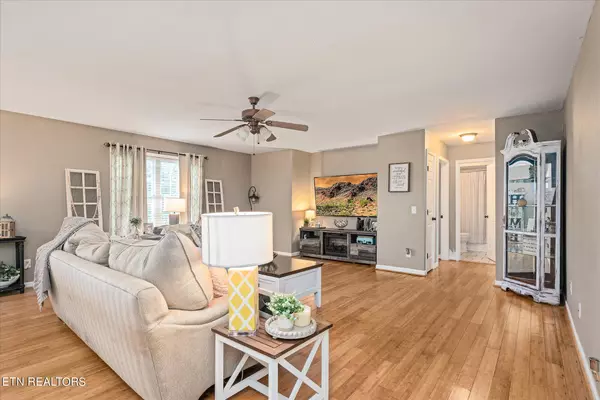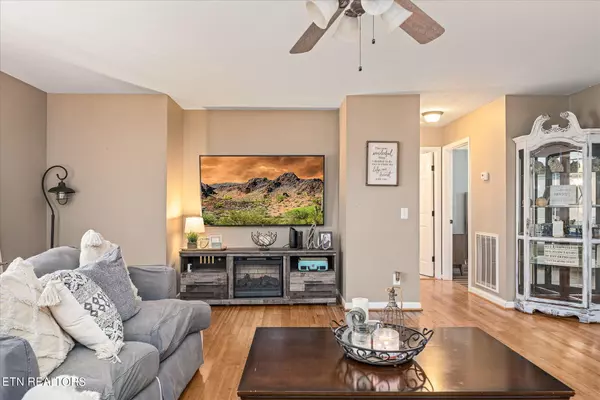$309,929
$309,929
For more information regarding the value of a property, please contact us for a free consultation.
3 Beds
2 Baths
1,548 SqFt
SOLD DATE : 09/20/2024
Key Details
Sold Price $309,929
Property Type Single Family Home
Sub Type Residential
Listing Status Sold
Purchase Type For Sale
Square Footage 1,548 sqft
Price per Sqft $200
Subdivision Imperial View
MLS Listing ID 1270451
Sold Date 09/20/24
Style Other
Bedrooms 3
Full Baths 2
Originating Board East Tennessee REALTORS® MLS
Year Built 2006
Lot Size 0.470 Acres
Acres 0.47
Lot Dimensions 125x160
Property Description
Welcome to this charming vinyl home nestled in a well-established neighborhood. As you approach, the classic appeal of the vinyl siding blends harmoniously with the landscaped front yard, offering a warm invitation. Step inside to discover the timeless elegance of hardwood floors that flow throughout the home, creating a seamless transition from room to room. The living spaces are bathed in natural light, courtesy of large windows that frame picturesque views of the neighborhood. One of the highlights of this home is the spacious screened-in back porch, perfect for enjoying morning coffee or hosting gatherings with friends and family. Imagine relaxing here while overlooking the meticulously maintained fenced-in backyard, offering privacy and a safe haven for pets or children to play. The interior boasts a well-appointed kitchen, complete with modern appliances and ample storage, making meal preparation a joy. Dining area provides a cozy atmosphere for enjoying home-cooked meals or entertaining guests. This vinyl home combines the best of traditional charm with modern comforts, creating a haven that is both inviting and practical. With its desirable location and thoughtful amenities, it offers a rare opportunity to embrace a relaxed and fulfilling lifestyle in a community known for its neighborly spirit and convenience to local amenities. 13 month home warranty for peace of mind.
Location
State TN
County White County - 52
Area 0.47
Rooms
Other Rooms Bedroom Main Level, Mstr Bedroom Main Level
Basement Crawl Space
Dining Room Eat-in Kitchen
Interior
Interior Features Eat-in Kitchen
Heating Central, Electric
Cooling Central Cooling, Ceiling Fan(s)
Flooring Hardwood, Tile
Fireplaces Type None
Appliance Dishwasher, Microwave, Range, Refrigerator
Heat Source Central, Electric
Exterior
Exterior Feature Fence - Privacy, Porch - Covered, Porch - Enclosed
Parking Features Garage Door Opener, Attached, Side/Rear Entry, Main Level
Garage Spaces 2.0
Garage Description Attached, SideRear Entry, Garage Door Opener, Main Level, Attached
View Country Setting
Total Parking Spaces 2
Garage Yes
Building
Lot Description Irregular Lot, Level
Faces From WCCH: Take W Maple St to W Bockman Way, continue on W Bockman Way, take Hwy 111 N to Walker Cove Rd, turn L, continue on Walker Cove, L on Kinnard Rd, R on Imperial Dr (2nd entrance), home on L.
Sewer Septic Tank
Water Public
Architectural Style Other
Structure Type Vinyl Siding,Frame
Schools
Middle Schools White County
High Schools White County
Others
Restrictions Yes
Tax ID 041K A 017.00
Energy Description Electric
Read Less Info
Want to know what your home might be worth? Contact us for a FREE valuation!

Our team is ready to help you sell your home for the highest possible price ASAP
"My job is to find and attract mastery-based agents to the office, protect the culture, and make sure everyone is happy! "






