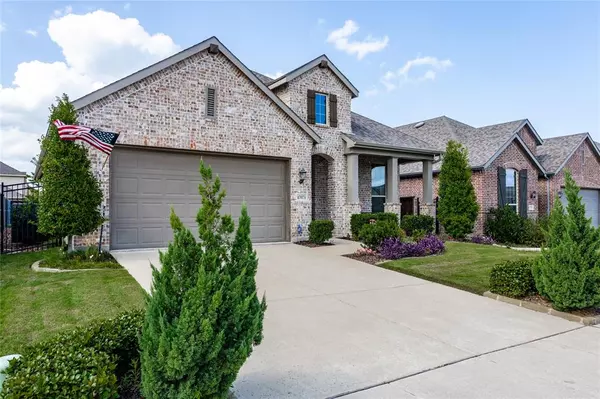$475,000
For more information regarding the value of a property, please contact us for a free consultation.
4 Beds
3 Baths
2,093 SqFt
SOLD DATE : 09/13/2024
Key Details
Property Type Single Family Home
Sub Type Single Family Residence
Listing Status Sold
Purchase Type For Sale
Square Footage 2,093 sqft
Price per Sqft $226
Subdivision Inspiration Ph 3B-1
MLS Listing ID 20688507
Sold Date 09/13/24
Style Traditional
Bedrooms 4
Full Baths 3
HOA Fees $165/mo
HOA Y/N Mandatory
Year Built 2018
Annual Tax Amount $9,516
Lot Size 6,882 Sqft
Acres 0.158
Property Description
Experience elegance with this stunning Highland Homes masterpiece! This exquisite property has chic white cabinets, luxurious granite countertops in both the kitchen and master bath, and an extended covered patio perfect for relaxation or entertaining! Snuggle up next to the direct vent stone fireplace with a raised hearth, or enjoy the contemporary flair of the stylish Luxury Vinyl Plank flooring. The large kitchen island is ideal for both serving and dining, while the split bedroom design and bay window in the master bedroom offer privacy and charm.Step outside to your beautiful covered front porch and enjoy the ease of being just a short walk from the community pool, greenbelt, jogging and biking trail, lake, and playground. This is a dream home in a lively, amenity-filled neighborhood! Interior photos coming soon!
Location
State TX
County Collin
Community Community Pool, Greenbelt, Jogging Path/Bike Path, Lake, Park, Playground
Direction From Dallas - I-75. Exit E. Parker Rd. East on FM 544.. Left on Country Club to Parker Rd. Right on Parker to the community entrance on left. From PGBT-Hwy 190. Exit Renner North.Left on Murphy Rd. Right on Plano Pkwy. Left on Country Club. Right on Parker Rd. Community entrance on left.
Rooms
Dining Room 1
Interior
Interior Features Cable TV Available, Chandelier, Eat-in Kitchen, Granite Counters, High Speed Internet Available, Kitchen Island, Open Floorplan, Smart Home System, Vaulted Ceiling(s), Walk-In Closet(s)
Heating Central, Natural Gas, Zoned
Cooling Ceiling Fan(s), Central Air, Electric, Zoned
Flooring Carpet, Ceramic Tile, Stone
Fireplaces Number 1
Fireplaces Type Gas Logs
Appliance Dishwasher, Disposal, Electric Oven, Gas Cooktop, Microwave, Vented Exhaust Fan
Heat Source Central, Natural Gas, Zoned
Exterior
Exterior Feature Covered Patio/Porch, Rain Gutters
Garage Spaces 2.0
Fence Wood, Wrought Iron
Community Features Community Pool, Greenbelt, Jogging Path/Bike Path, Lake, Park, Playground
Utilities Available City Sewer, Concrete, Curbs, Individual Gas Meter, Individual Water Meter, Sidewalk, Underground Utilities, Unincorporated
Roof Type Asphalt
Total Parking Spaces 2
Garage Yes
Building
Lot Description Interior Lot, Sprinkler System
Story One
Foundation Slab
Level or Stories One
Structure Type Brick
Schools
Elementary Schools George W Bush
High Schools Wylie East
School District Wylie Isd
Others
Ownership Craig Robertson and Susan U Marques
Acceptable Financing Cash, Conventional, FHA, VA Loan
Listing Terms Cash, Conventional, FHA, VA Loan
Financing Conventional
Read Less Info
Want to know what your home might be worth? Contact us for a FREE valuation!

Our team is ready to help you sell your home for the highest possible price ASAP

©2025 North Texas Real Estate Information Systems.
Bought with Non-Mls Member • NON MLS
"My job is to find and attract mastery-based agents to the office, protect the culture, and make sure everyone is happy! "






