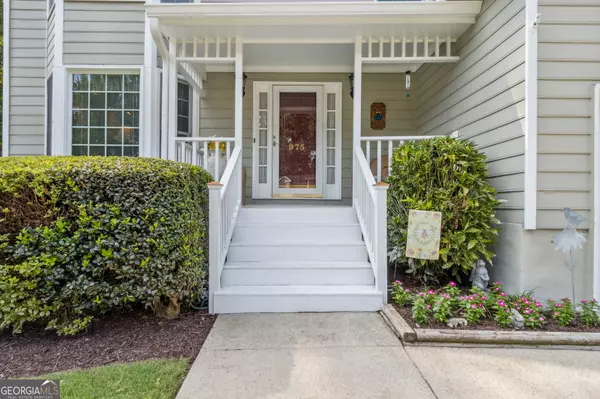$384,900
$384,900
For more information regarding the value of a property, please contact us for a free consultation.
3 Beds
2.5 Baths
1,920 SqFt
SOLD DATE : 09/19/2024
Key Details
Sold Price $384,900
Property Type Single Family Home
Sub Type Single Family Residence
Listing Status Sold
Purchase Type For Sale
Square Footage 1,920 sqft
Price per Sqft $200
Subdivision Meadow Trace
MLS Listing ID 10361757
Sold Date 09/19/24
Style Traditional
Bedrooms 3
Full Baths 2
Half Baths 1
HOA Fees $550
HOA Y/N Yes
Originating Board Georgia MLS 2
Year Built 1988
Annual Tax Amount $865
Tax Year 2022
Lot Size 10,454 Sqft
Acres 0.24
Lot Dimensions 10454.4
Property Description
Step onto the inviting rocking chair front porch into the foyer leading the way to the cozy family room, complete with a bay window and a brick fireplace featuring gas logs. The formal dining room offers a perfect space for gatherings. The chef's kitchen is a standout, boasting stunning granite countertops, oak cabinetry, stainless steel appliances, a walk-in pantry, recessed lighting, and bar seating. The adjacent breakfast room, with its own bay window, provides a serene view of the backyard. Upstairs, the spacious owner's suite features a bay window, a walk-in closet, and an ensuite bath with double vanities, elegant tile backsplash, recessed lighting, a separate shower, and a soaking tub. Two additional generously sized bedrooms share a bathroom with a tub/shower combo and tiled flooring. Out back, relax on the deck overlooking a beautifully fenced-in backyard, complete with paver and stone paths, plus a roomy outbuilding. Additional highlights include a 2-car garage, fresh exterior paint, a doggie door, natural gas furnace, wired alarm system, and gas logs.
Location
State GA
County Gwinnett
Rooms
Other Rooms Outbuilding
Basement Crawl Space
Dining Room Seats 12+, Separate Room
Interior
Interior Features Double Vanity, Roommate Plan, Separate Shower, Soaking Tub, Split Bedroom Plan, Tile Bath, Tray Ceiling(s), Walk-In Closet(s)
Heating Central, Heat Pump
Cooling Central Air, Heat Pump
Flooring Carpet, Laminate, Tile
Fireplaces Number 1
Fireplaces Type Gas Log, Gas Starter
Fireplace Yes
Appliance Dishwasher, Gas Water Heater, Microwave, Oven/Range (Combo), Stainless Steel Appliance(s)
Laundry In Kitchen
Exterior
Parking Features Attached, Garage, Garage Door Opener
Fence Back Yard, Wood
Community Features Playground, Pool, Street Lights, Tennis Court(s)
Utilities Available Cable Available, Electricity Available, High Speed Internet, Natural Gas Available, Phone Available, Sewer Connected, Water Available
View Y/N No
Roof Type Composition
Garage Yes
Private Pool No
Building
Lot Description Private
Faces GPS Friendly I-85 to 316 towards Athens. Exit at Riverside Pkwy & turn left, Cross Hwy 120, turn left on McKendree Church rd., right on Crosscreek way, left on Meadowsong Circle. 975 Meadowsong Circle is on the right.
Sewer Public Sewer
Water Public
Structure Type Press Board
New Construction No
Schools
Elementary Schools Mckendree
Middle Schools Creekland
High Schools Collins Hill
Others
HOA Fee Include Management Fee,Reserve Fund,Swimming,Tennis
Tax ID R7047 161
Acceptable Financing 1031 Exchange, Cash, Conventional, FHA, VA Loan
Listing Terms 1031 Exchange, Cash, Conventional, FHA, VA Loan
Special Listing Condition Resale
Read Less Info
Want to know what your home might be worth? Contact us for a FREE valuation!

Our team is ready to help you sell your home for the highest possible price ASAP

© 2025 Georgia Multiple Listing Service. All Rights Reserved.
"My job is to find and attract mastery-based agents to the office, protect the culture, and make sure everyone is happy! "






