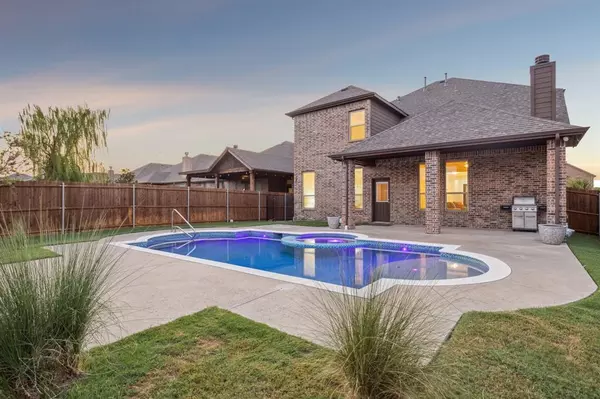$579,000
For more information regarding the value of a property, please contact us for a free consultation.
5 Beds
4 Baths
3,296 SqFt
SOLD DATE : 09/20/2024
Key Details
Property Type Single Family Home
Sub Type Single Family Residence
Listing Status Sold
Purchase Type For Sale
Square Footage 3,296 sqft
Price per Sqft $175
Subdivision Riverside Place
MLS Listing ID 20703915
Sold Date 09/20/24
Style Traditional
Bedrooms 5
Full Baths 3
Half Baths 1
HOA Fees $25/ann
HOA Y/N Mandatory
Year Built 2016
Annual Tax Amount $9,463
Lot Size 5,488 Sqft
Acres 0.126
Property Description
Discover a perfect blend of luxury & functionality in this exceptional home that is located in a cul-de-sac. The property features a stunning pool and spa overlooking a scenic green belt for a sense of openness without having direct backyard neighbors and an oversized coved patio. The thoughtfully designed floor plan boasts 5 spacious bedrooms - all with large closets, home office, game room, 3.5 bathrooms, a secondary primary suite upstairs and additional office nook area. The home is completely move-in ready, showcasing modern touches such as tile wood floors, updated lighting, gas fireplace, stainless steel appliances, gas cooktop and an open floor plan that's ideal for entertaining. The extra-long driveway is a desirable unique feature. Be a part of the award winning Northwest ISD! With great freeway access, you're minutes from shopping, dining, and entertainment. Roof and gutters replaced April 2021.This home is everything you’ve been looking for!
Location
State TX
County Tarrant
Community Curbs, Sidewalks
Direction From 170, exit onto Old Denton Rd and head South. Sangria Lane will be the first Left turn after the freeway. If you exit from the West, you'll have to make a U-turn and then turn Right onto Sangria.
Rooms
Dining Room 1
Interior
Interior Features Cable TV Available, Chandelier, Double Vanity, Eat-in Kitchen, Granite Counters, High Speed Internet Available, Kitchen Island, Open Floorplan, Pantry, Sound System Wiring, Walk-In Closet(s), Second Primary Bedroom
Heating Central, Fireplace(s), Natural Gas
Cooling Ceiling Fan(s), Central Air
Flooring Carpet, Ceramic Tile
Fireplaces Number 1
Fireplaces Type Gas, Gas Starter, Living Room, Stone
Appliance Dishwasher, Disposal, Dryer, Gas Cooktop, Gas Oven, Microwave, Plumbed For Gas in Kitchen, Refrigerator, Washer
Heat Source Central, Fireplace(s), Natural Gas
Laundry Electric Dryer Hookup, Utility Room, Full Size W/D Area, Washer Hookup
Exterior
Exterior Feature Covered Patio/Porch, Gas Grill, Rain Gutters, Lighting, Outdoor Grill
Garage Spaces 2.0
Fence Back Yard, Wood, Wrought Iron
Pool In Ground, Outdoor Pool, Pool/Spa Combo, Pump
Community Features Curbs, Sidewalks
Utilities Available Cable Available, City Sewer, City Water, Community Mailbox, Concrete, Curbs, Electricity Available, Individual Gas Meter, Individual Water Meter, Natural Gas Available, Sidewalk
Roof Type Composition
Total Parking Spaces 2
Garage Yes
Private Pool 1
Building
Lot Description Cul-De-Sac, Interior Lot, Landscaped
Story Two
Foundation Slab
Level or Stories Two
Structure Type Brick,Rock/Stone
Schools
Elementary Schools Hatfield
Middle Schools John M Tidwell
High Schools Byron Nelson
School District Northwest Isd
Others
Restrictions No Known Restriction(s)
Ownership Of Record
Acceptable Financing Cash, Conventional, FHA, VA Loan
Listing Terms Cash, Conventional, FHA, VA Loan
Financing Conventional
Read Less Info
Want to know what your home might be worth? Contact us for a FREE valuation!

Our team is ready to help you sell your home for the highest possible price ASAP

©2024 North Texas Real Estate Information Systems.
Bought with Torry Harris • SUMMIT, REALTORS

"My job is to find and attract mastery-based agents to the office, protect the culture, and make sure everyone is happy! "






