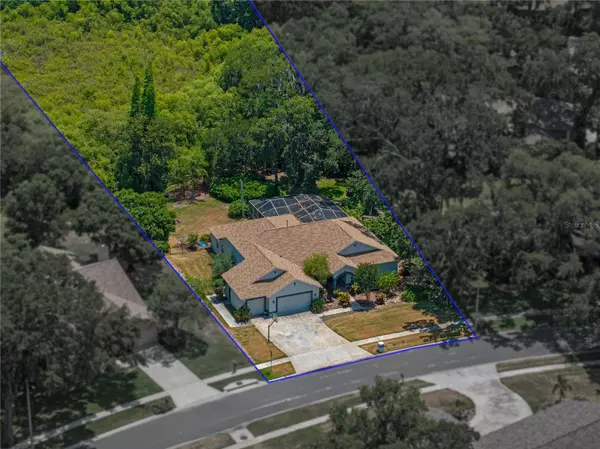$777,000
$795,000
2.3%For more information regarding the value of a property, please contact us for a free consultation.
4 Beds
4 Baths
3,022 SqFt
SOLD DATE : 09/20/2024
Key Details
Sold Price $777,000
Property Type Single Family Home
Sub Type Single Family Residence
Listing Status Sold
Purchase Type For Sale
Square Footage 3,022 sqft
Price per Sqft $257
Subdivision Valrico Oaks
MLS Listing ID T3525375
Sold Date 09/20/24
Bedrooms 4
Full Baths 3
Half Baths 1
HOA Fees $36/ann
HOA Y/N Yes
Originating Board Stellar MLS
Year Built 1994
Annual Tax Amount $5,259
Lot Size 0.330 Acres
Acres 0.33
Lot Dimensions 103x140
Property Description
Welcome home to this 4 Bedroom 3.5 bath property in a quaint 58 custom home community with mature trees and low HOA! This home features a rock waterfall pool and spa along with a fully fenced yard facing a preservation for added privacy, with a newer roof and exterior paint. Inside, you'll find custom wood working throughout including built-in shelves and a luxurious and spacious walk-in primary closet. Special touches such as a large 6 burner gas stove, full bar adjacent to the living area, a smaller wet bar in primary bedroom, plantation shutters, granite countertops, and travertine flooring. One of the many fun features is the hidden door in the bookshelf that leads to a private office/bonus room with an ensuite full bathroom! Located close in proximity to Downtown Tampa, Interstate 4, Interstate 75. This is truly a remarkable home in a remarkable neighborhood. Total lot size is 2.3 acres. .33 acres is usable land and the 2 acres behind the home is conservation.
Location
State FL
County Hillsborough
Community Valrico Oaks
Zoning PD
Interior
Interior Features Ceiling Fans(s), Crown Molding, Kitchen/Family Room Combo, Open Floorplan, Solid Surface Counters, Solid Wood Cabinets, Split Bedroom, Thermostat, Walk-In Closet(s)
Heating Central
Cooling Central Air
Flooring Travertine, Wood
Fireplace true
Appliance Built-In Oven, Convection Oven, Dishwasher, Disposal, Microwave
Laundry Inside
Exterior
Exterior Feature French Doors, Irrigation System, Lighting, Sidewalk
Garage Spaces 3.0
Pool Auto Cleaner, Heated, In Ground, Lighting, Pool Sweep, Salt Water, Screen Enclosure
Utilities Available Propane, Public
Roof Type Shingle
Attached Garage true
Garage true
Private Pool Yes
Building
Story 1
Entry Level One
Foundation Slab
Lot Size Range 1/4 to less than 1/2
Sewer Septic Needed
Water Public
Structure Type Stucco
New Construction false
Schools
Elementary Schools Valrico-Hb
Middle Schools Mann-Hb
High Schools Brandon-Hb
Others
Pets Allowed Yes
Senior Community No
Ownership Fee Simple
Monthly Total Fees $36
Acceptable Financing Cash, Conventional, VA Loan
Membership Fee Required Required
Listing Terms Cash, Conventional, VA Loan
Special Listing Condition None
Read Less Info
Want to know what your home might be worth? Contact us for a FREE valuation!

Our team is ready to help you sell your home for the highest possible price ASAP

© 2025 My Florida Regional MLS DBA Stellar MLS. All Rights Reserved.
Bought with EXP REALTY LLC
"My job is to find and attract mastery-based agents to the office, protect the culture, and make sure everyone is happy! "






