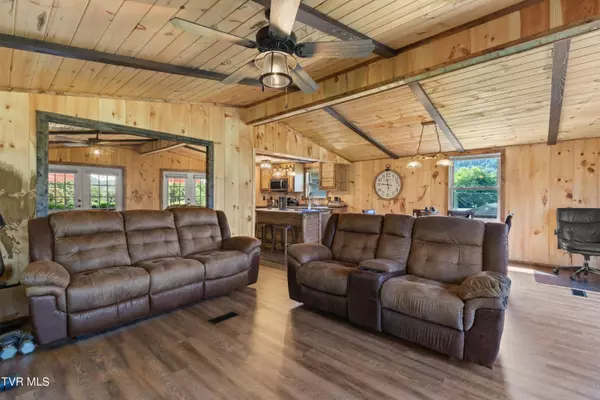$253,000
$269,000
5.9%For more information regarding the value of a property, please contact us for a free consultation.
2 Beds
2 Baths
2,304 SqFt
SOLD DATE : 09/20/2024
Key Details
Sold Price $253,000
Property Type Single Family Home
Sub Type Single Family Residence
Listing Status Sold
Purchase Type For Sale
Square Footage 2,304 sqft
Price per Sqft $109
Subdivision Clinch View Est S/D
MLS Listing ID 9969689
Sold Date 09/20/24
Style Raised Ranch
Bedrooms 2
Full Baths 2
HOA Y/N No
Total Fin. Sqft 2304
Originating Board Tennessee/Virginia Regional MLS
Year Built 1981
Lot Size 0.660 Acres
Acres 0.66
Lot Dimensions 201*143*200*150
Property Description
Stunning completely remodeled home right across the street from the golf course! This home has that cabin feel without the exterior maintenance! This home has 2 bedrooms and 2 full bathrooms and an open concept living area on the main floor and a heated/cooled semi-finished basement with an EXTRA room! There is also an oversized covered porch where you can relax and enjoy the views regardless of the weather. Or just roll out of bed and onto your porch from the primary suite and enjoy the view. Two sheds in the backyard- one finished with water and electric and one with for lawn storage. Just minutes from the Cherokee boat ramp gives the best of the mountain and lake life! Any and all information has been taken from the current owner and CRS. Information is deemed reliable but not guaranteed. Buyer and buyers agent to verify all information.
Location
State TN
County Grainger
Community Clinch View Est S/D
Area 0.66
Zoning Residential
Direction From 11W in Bean Station- turn onto Huntsman Lane. Property on left about half mile. SOP. GPS friendly.
Rooms
Other Rooms Shed(s), Storage
Interior
Interior Features Kitchen Island, Open Floorplan, Remodeled, Soaking Tub
Heating Central, Electric, Heat Pump, Electric
Cooling Central Air
Appliance Dishwasher, Electric Range, Microwave, Refrigerator
Heat Source Central, Electric, Heat Pump
Exterior
Carport Spaces 1
Roof Type Metal
Topography Level
Porch Deck, Enclosed, Porch, Screened
Building
Sewer Septic Tank
Water Public
Architectural Style Raised Ranch
Structure Type Wood Siding
New Construction No
Schools
Elementary Schools Tbd
Middle Schools Tbd
High Schools Tbd
Others
Senior Community No
Tax ID 024o C 002.00
Acceptable Financing Cash, Conventional, FHA, THDA, USDA Loan, VA Loan
Listing Terms Cash, Conventional, FHA, THDA, USDA Loan, VA Loan
Read Less Info
Want to know what your home might be worth? Contact us for a FREE valuation!

Our team is ready to help you sell your home for the highest possible price ASAP
Bought with Leslie Georgiou • LPT Realty - Griffin Home Group

"My job is to find and attract mastery-based agents to the office, protect the culture, and make sure everyone is happy! "






