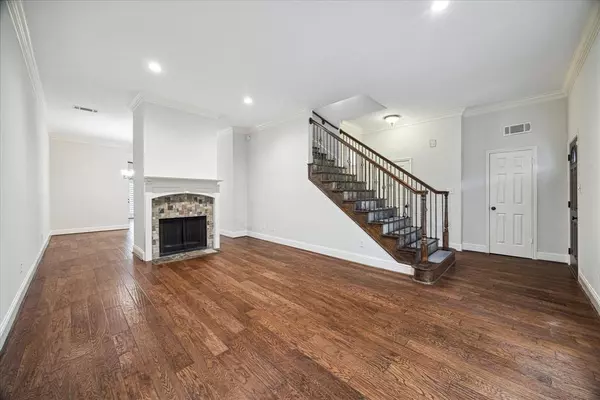$449,000
For more information regarding the value of a property, please contact us for a free consultation.
3 Beds
2.1 Baths
2,233 SqFt
SOLD DATE : 09/18/2024
Key Details
Property Type Townhouse
Sub Type Townhouse
Listing Status Sold
Purchase Type For Sale
Square Footage 2,233 sqft
Price per Sqft $192
Subdivision Hammersmith
MLS Listing ID 30183735
Sold Date 09/18/24
Style Traditional
Bedrooms 3
Full Baths 2
Half Baths 1
HOA Fees $66/ann
Year Built 1972
Annual Tax Amount $6,591
Tax Year 2023
Lot Size 2,291 Sqft
Property Description
Charming townhome on a quiet tree-lined street in desirable Hammersmith, just minutes to the Galleria! This 2-story home boasts an excellent location walkable to shops and restaurants, plus a neutral palette, double pane windows and hardwood floors. A generous living room w/fireplace opens to the kitchen with granite countertop, stainless appliances and a light-filled breakfast area outfitted with tall windows peering out onto a spacious private patio. Upstairs is a Primary Suite w/Ensuite and dual walk in closets, and 2 secondary bedrooms, one with its own balcony. Outside is an oversized 2-car garage w/ample storage, plus a shared community pool and well maintained common grounds. Enjoy the perks of a vibrant location near some of Houston's best shopping, with Trader Joe's, Whole Foods, 6-10 and Westpark Tollway nearby for an easy commute. Zoned to highly acclaimed Briargrove Elementary.
Location
State TX
County Harris
Area Charnwood/Briarbend
Rooms
Bedroom Description All Bedrooms Up,En-Suite Bath,Primary Bed - 2nd Floor
Other Rooms 1 Living Area, Breakfast Room, Den, Formal Dining, Kitchen/Dining Combo, Living Area - 1st Floor, Utility Room in Garage
Master Bathroom Half Bath
Kitchen Kitchen open to Family Room, Pantry
Interior
Heating Central Electric
Cooling Central Electric
Flooring Carpet, Tile, Wood
Fireplaces Number 1
Fireplaces Type Gaslog Fireplace
Appliance Electric Dryer Connection
Dryer Utilities 1
Exterior
Parking Features Attached/Detached Garage
Garage Spaces 2.0
Roof Type Composition
Street Surface Concrete,Curbs
Private Pool No
Building
Faces North
Story 2
Entry Level Level 1
Foundation Slab
Sewer Public Sewer
Water Public Water
Structure Type Brick,Vinyl,Wood
New Construction No
Schools
Elementary Schools Briargrove Elementary School
Middle Schools Tanglewood Middle School
High Schools Wisdom High School
School District 27 - Houston
Others
HOA Fee Include Clubhouse,Grounds,Recreational Facilities,Trash Removal
Senior Community No
Tax ID 097-547-000-0024
Acceptable Financing Cash Sale, Conventional
Tax Rate 2.0148
Disclosures Sellers Disclosure
Listing Terms Cash Sale, Conventional
Financing Cash Sale,Conventional
Special Listing Condition Sellers Disclosure
Read Less Info
Want to know what your home might be worth? Contact us for a FREE valuation!

Our team is ready to help you sell your home for the highest possible price ASAP

Bought with R. Alexa Group

"My job is to find and attract mastery-based agents to the office, protect the culture, and make sure everyone is happy! "






