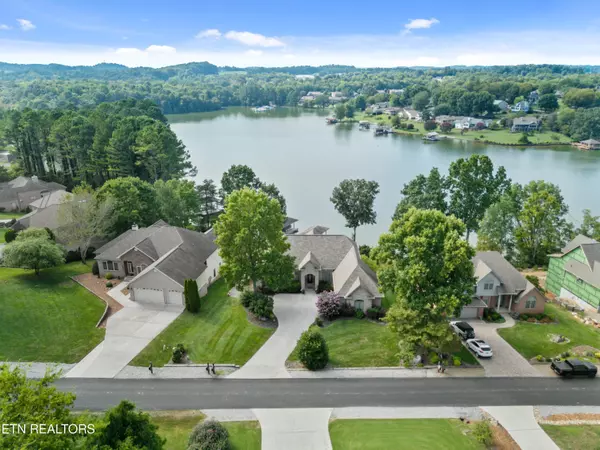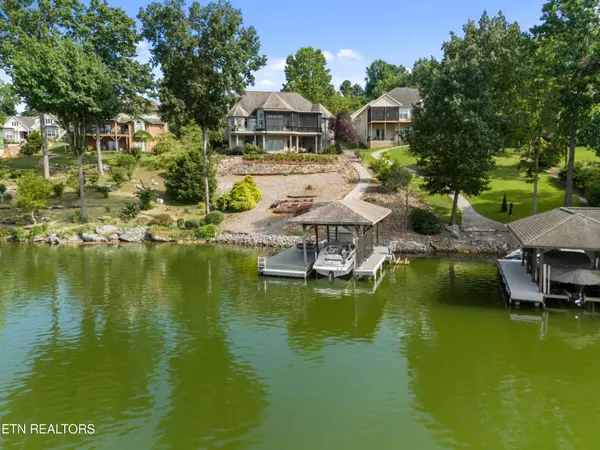$1,420,000
$1,475,000
3.7%For more information regarding the value of a property, please contact us for a free consultation.
4 Beds
4 Baths
4,592 SqFt
SOLD DATE : 09/20/2024
Key Details
Sold Price $1,420,000
Property Type Single Family Home
Sub Type Residential
Listing Status Sold
Purchase Type For Sale
Square Footage 4,592 sqft
Price per Sqft $309
Subdivision Mialaquo Coves
MLS Listing ID 1271085
Sold Date 09/20/24
Style Traditional
Bedrooms 4
Full Baths 3
Half Baths 1
HOA Fees $176/mo
Originating Board East Tennessee REALTORS® MLS
Year Built 2004
Lot Size 0.430 Acres
Acres 0.43
Property Description
Welcome to this exquisite lakefront basement ranch home, offering breathtaking panoramic views and luxury finishes throughout. This stunning property features 4 bedrooms plus an office, and 3 1/2 baths. Designed with accessibility in mind, all hallways and doors are wheelchair accessible. The home boasts crown molding throughout, and azure blinds in all bedrooms, creating a serene ambiance. Enjoy full panoramic views of the lake from various vantage points within the house. The main living area features 14 ft trey ceilings and lighted custom cherry bookcases flanking a cozy gas fireplace. New tile floors enhance the aesthetic appeal of the home. Relax in the screened-in porch with wire railing, ceiling fan, and TV, perfect for all seasons. The gourmet kitchen is a chef's delight, featuring custom handmade cabinets with quartz countertops and a large walk-in pantry. The luxurious master suite includes storage bench window seating with lake views and an updated bathroom with double sinks and custom cherry vanities. The second full bath also includes custom cherry double vanities. Extra storage is available in the laundry room, and a whole house fan ensures optimal ventilation. The lower level great room offers full views of the lake, rope lighting in the great room and hallway, and cork flooring. A custom wine closet holding 49 bottles is a haven for wine enthusiasts. The heated and cooled workshop features a cedar closet, LED lighting, added outlets, and a built-in workbench. Enjoy the outdoors on the wrap-around lower and upper composite decks. The composite decking dock includes a covered boat lift. The garage is equipped with a lift for a boat trailer. Located in a year-round deep water cove, the home also features a lake-drawn irrigation system ensuring your landscaping stays lush. Too many updates and upgrades to list! This home is the epitome of lakefront living, offering unparalleled views and top-notch amenities. Don't miss the opportunity to own this exceptional property. No interior pictures by sellers' request.
Location
State TN
County Loudon County - 32
Area 0.43
Rooms
Other Rooms Basement Rec Room, LaundryUtility, DenStudy, Workshop, Bedroom Main Level, Extra Storage, Office, Breakfast Room, Mstr Bedroom Main Level
Basement Finished
Dining Room Breakfast Bar, Breakfast Room
Interior
Interior Features Cathedral Ceiling(s), Island in Kitchen, Pantry, Walk-In Closet(s), Breakfast Bar
Heating Central, Electric
Cooling Attic Fan, Central Cooling, Ceiling Fan(s)
Flooring Carpet, Vinyl, Tile
Fireplaces Number 1
Fireplaces Type Gas Log
Window Features Drapes
Appliance Dishwasher, Disposal, Dryer, Gas Grill, Handicapped Equipped, Microwave, Range, Refrigerator, Self Cleaning Oven, Smoke Detector, Washer
Heat Source Central, Electric
Laundry true
Exterior
Exterior Feature Irrigation System, Window - Energy Star, Patio, Porch - Covered, Porch - Screened, Prof Landscaped, Deck, Cable Available (TV Only), Doors - Energy Star, Dock
Garage Garage Door Opener, Attached, Main Level
Garage Spaces 2.5
Garage Description Attached, Garage Door Opener, Main Level, Attached
Pool true
Amenities Available Clubhouse, Golf Course, Recreation Facilities, Pool, Tennis Court(s)
View Lake
Porch true
Parking Type Garage Door Opener, Attached, Main Level
Total Parking Spaces 2
Garage Yes
Building
Lot Description Lakefront
Faces 444 to Mialaquo Rd. 2nd street on left onto Inagahi Way. House on left.
Sewer Public Sewer
Water Public
Architectural Style Traditional
Structure Type Vinyl Siding,Brick,Block
Others
HOA Fee Include Fire Protection,Some Amenities,Grounds Maintenance
Restrictions Yes
Tax ID 068K C 024.00
Energy Description Electric
Acceptable Financing Cash, Conventional
Listing Terms Cash, Conventional
Read Less Info
Want to know what your home might be worth? Contact us for a FREE valuation!

Our team is ready to help you sell your home for the highest possible price ASAP

"My job is to find and attract mastery-based agents to the office, protect the culture, and make sure everyone is happy! "






