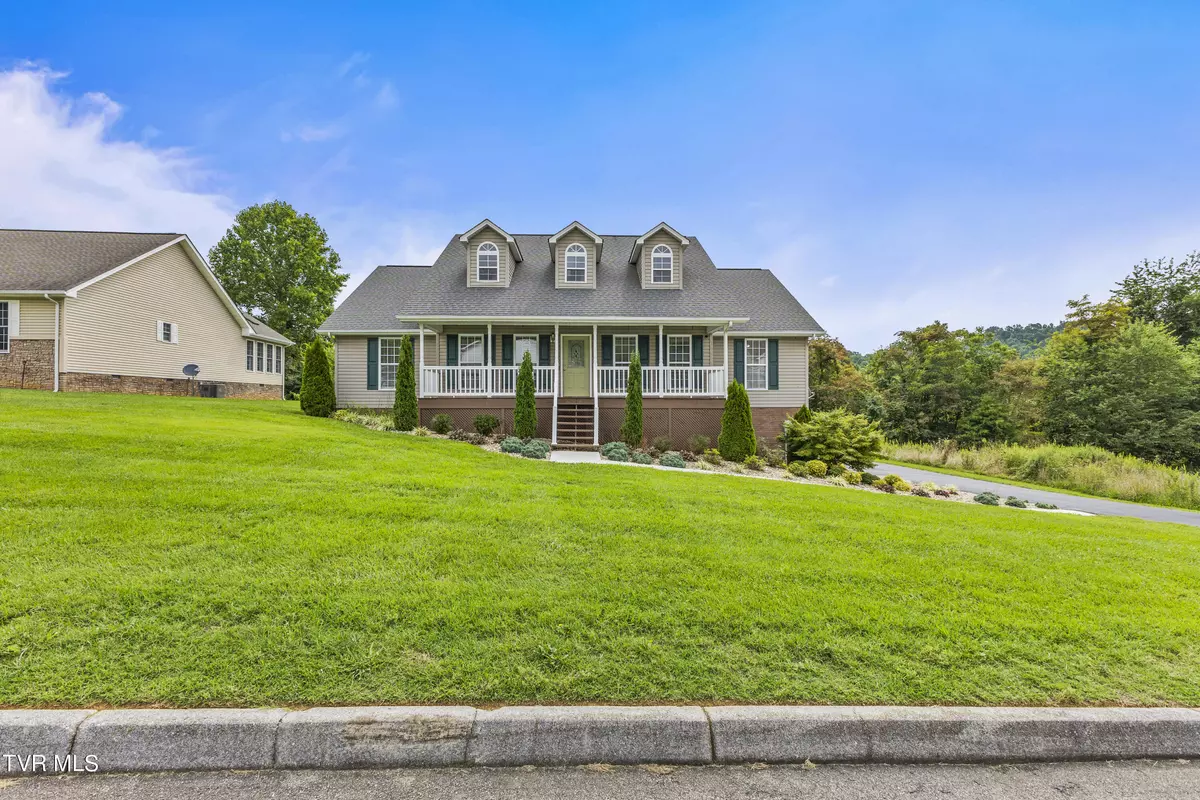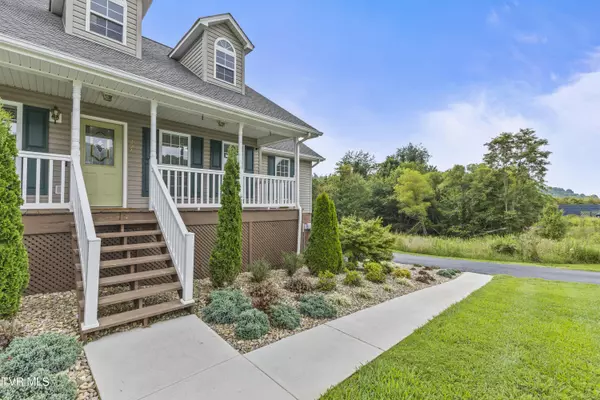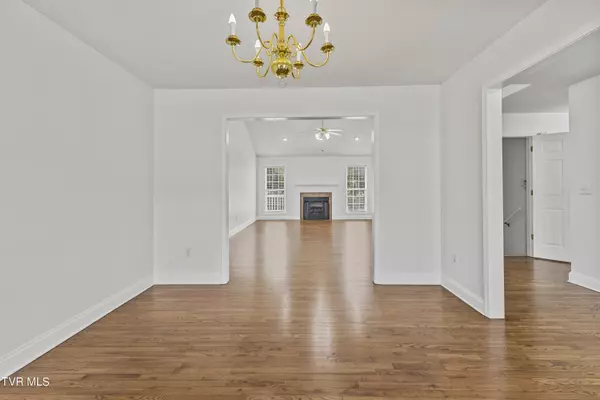$434,900
$434,900
For more information regarding the value of a property, please contact us for a free consultation.
4 Beds
3 Baths
2,918 SqFt
SOLD DATE : 09/19/2024
Key Details
Sold Price $434,900
Property Type Single Family Home
Sub Type Single Family Residence
Listing Status Sold
Purchase Type For Sale
Square Footage 2,918 sqft
Price per Sqft $149
Subdivision Eagles Nest
MLS Listing ID 9969799
Sold Date 09/19/24
Style Cape Cod,Raised Ranch
Bedrooms 4
Full Baths 3
HOA Y/N No
Total Fin. Sqft 2918
Originating Board Tennessee/Virginia Regional MLS
Year Built 2005
Lot Size 0.340 Acres
Acres 0.34
Lot Dimensions 100 X 140
Property Description
This beautifully maintained 4-bedroom, 3-bathroom, Cape Cod-style residence boasts breathtaking mountain views and a perfect blend of charm and modern convenience.
Step inside and be greeted by an inviting open floor plan adorned with hardwood floors that have just been refinished, creating a warm and welcoming atmosphere. The heart of the home is the impressive kitchen featuring custom cherry cabinets and a spacious island—ideal for meal prep, entertaining, or enjoying a meal.
All of the carpet has also been replaced right before the listing hit the market! And the interior of the home was fully painted!
Retreat to the expansive master suite, complete with a generous walk-in closet and double vanities, providing a tranquil sanctuary to unwind after a long day. Three additional bedrooms offer ample space for family, guests, or a home office, ensuring everyone enjoys their own retreat.
The finished basement provides endless possibilities—imagine a cozy entertainment area, playroom, or whatever your heart desires! With built-in shelves, you'll have plenty of room to keep everything organized and easily accessible.
Step outside to enjoy the covered front porch, where you can soak in the stunning mountain views and the tranquility of your surroundings. Additional features include a two-bay garage and a convenient storage building that comes equipped with a cozy ''man cave'' —perfect for hobbies, games, or simply unwinding in your personal retreat.
Situated in a serene setting yet just minutes from local amenities, this Cape Cod beauty is ready to welcome you home. Don't miss the chance to make this your forever home! Schedule your private showing today!
IT IS THE SOLE RESPONSIBILITY OF BUYER AND BUYER AGENT TO VERIFY ALL INFORMATION CONTAINED HEREIN
Location
State TN
County Washington
Community Eagles Nest
Area 0.34
Zoning Res
Direction 11E past Ingles, right on Sugar Hollow, then 1/2 mile left onto Katie Court.
Rooms
Other Rooms Outbuilding
Basement Heated, Partially Finished, Walk-Out Access
Interior
Interior Features Kitchen Island, Kitchen/Dining Combo, Laminate Counters, Open Floorplan
Heating Central, Electric, Electric
Cooling Central Air
Flooring Hardwood
Window Features Double Pane Windows
Appliance Dishwasher, Electric Range, Microwave
Heat Source Central, Electric
Laundry Electric Dryer Hookup, Washer Hookup
Exterior
Parking Features Garage Door Opener
Garage Spaces 2.0
Utilities Available Electricity Connected, Propane, Water Connected, Cable Connected
Roof Type Asphalt
Topography Cleared, Level
Porch Back, Deck, Front Patio
Total Parking Spaces 2
Building
Entry Level One
Sewer Public Sewer
Water Public
Architectural Style Cape Cod, Raised Ranch
Structure Type Brick,Vinyl Siding
New Construction No
Schools
Elementary Schools Grandview
Middle Schools Grandview
High Schools David Crockett
Others
Senior Community No
Tax ID 059g A 031.00
Acceptable Financing Cash, Conventional, FHA, THDA, USDA Loan
Listing Terms Cash, Conventional, FHA, THDA, USDA Loan
Read Less Info
Want to know what your home might be worth? Contact us for a FREE valuation!

Our team is ready to help you sell your home for the highest possible price ASAP
Bought with Tiara Szczepan • KW Johnson City
"My job is to find and attract mastery-based agents to the office, protect the culture, and make sure everyone is happy! "






