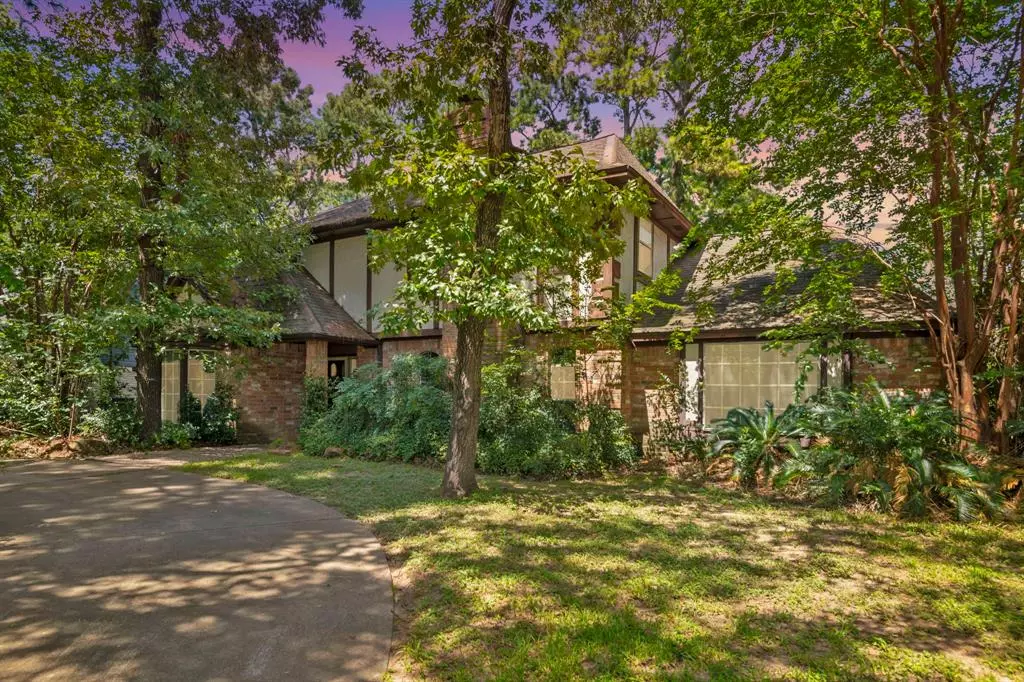$275,000
For more information regarding the value of a property, please contact us for a free consultation.
4 Beds
2.1 Baths
2,400 SqFt
SOLD DATE : 09/18/2024
Key Details
Property Type Single Family Home
Listing Status Sold
Purchase Type For Sale
Square Footage 2,400 sqft
Price per Sqft $112
Subdivision Oak Creek Village
MLS Listing ID 91764709
Sold Date 09/18/24
Style Traditional
Bedrooms 4
Full Baths 2
Half Baths 1
HOA Fees $29/ann
HOA Y/N 1
Year Built 1976
Annual Tax Amount $5,495
Tax Year 2023
Lot Size 10,858 Sqft
Acres 0.2493
Property Description
Welcome to this charming two-story home nestled in a quiet cul-de-sac within the well-known Oak Creek Village community. This spacious residence boasts four bedrooms, two full bathrooms, and one half bathroom, all situated on a generous 10,858-square-foot lot complete with a refreshing pool, and an expansive backyard. As you step inside, you’ll find a formal dining room, while the inviting living room awaits to your right, featuring a cozy gas-burning fireplace and a convenient wet bar. Abundant natural light spills into the breakfast room and kitchen area, where all appliances are included. The kitchen boasts a double oven, electric cooktop, and ample storage. The primary bedroom is conveniently located downstairs, and three spacious bedrooms await upstairs, accompanied by a double-sink bathroom. Great community amenities. The location is superb—close to parks, restaurants, and shopping centers; easy access to 45, 249, Beltway 8 and 99. Ask about the assumable FHA loan!
Location
State TX
County Harris
Area 1960/Cypress Creek North
Rooms
Bedroom Description Primary Bed - 1st Floor,Walk-In Closet
Other Rooms Breakfast Room, Den, Formal Dining
Master Bathroom Primary Bath: Double Sinks, Primary Bath: Separate Shower
Kitchen Pantry
Interior
Interior Features Wet Bar
Heating Central Gas
Cooling Central Electric
Flooring Carpet, Tile
Fireplaces Number 1
Fireplaces Type Gaslog Fireplace
Exterior
Exterior Feature Back Yard Fenced, Covered Patio/Deck, Fully Fenced, Subdivision Tennis Court
Garage Attached/Detached Garage
Garage Spaces 2.0
Garage Description Additional Parking, Circle Driveway
Pool Gunite
Roof Type Composition
Private Pool Yes
Building
Lot Description Cul-De-Sac, Subdivision Lot
Story 2
Foundation Slab
Lot Size Range 0 Up To 1/4 Acre
Sewer Public Sewer
Water Water District
Structure Type Brick,Wood
New Construction No
Schools
Elementary Schools Pat Reynolds Elementary School
Middle Schools Edwin M Wells Middle School
High Schools Westfield High School
School District 48 - Spring
Others
Senior Community No
Restrictions Deed Restrictions
Tax ID 107-864-000-0039
Energy Description Ceiling Fans,Insulated Doors
Acceptable Financing Cash Sale, Conventional, FHA, Investor, VA
Tax Rate 2.1772
Disclosures Mud, Sellers Disclosure
Listing Terms Cash Sale, Conventional, FHA, Investor, VA
Financing Cash Sale,Conventional,FHA,Investor,VA
Special Listing Condition Mud, Sellers Disclosure
Read Less Info
Want to know what your home might be worth? Contact us for a FREE valuation!

Our team is ready to help you sell your home for the highest possible price ASAP

Bought with Keller Williams Premier Realty

"My job is to find and attract mastery-based agents to the office, protect the culture, and make sure everyone is happy! "






