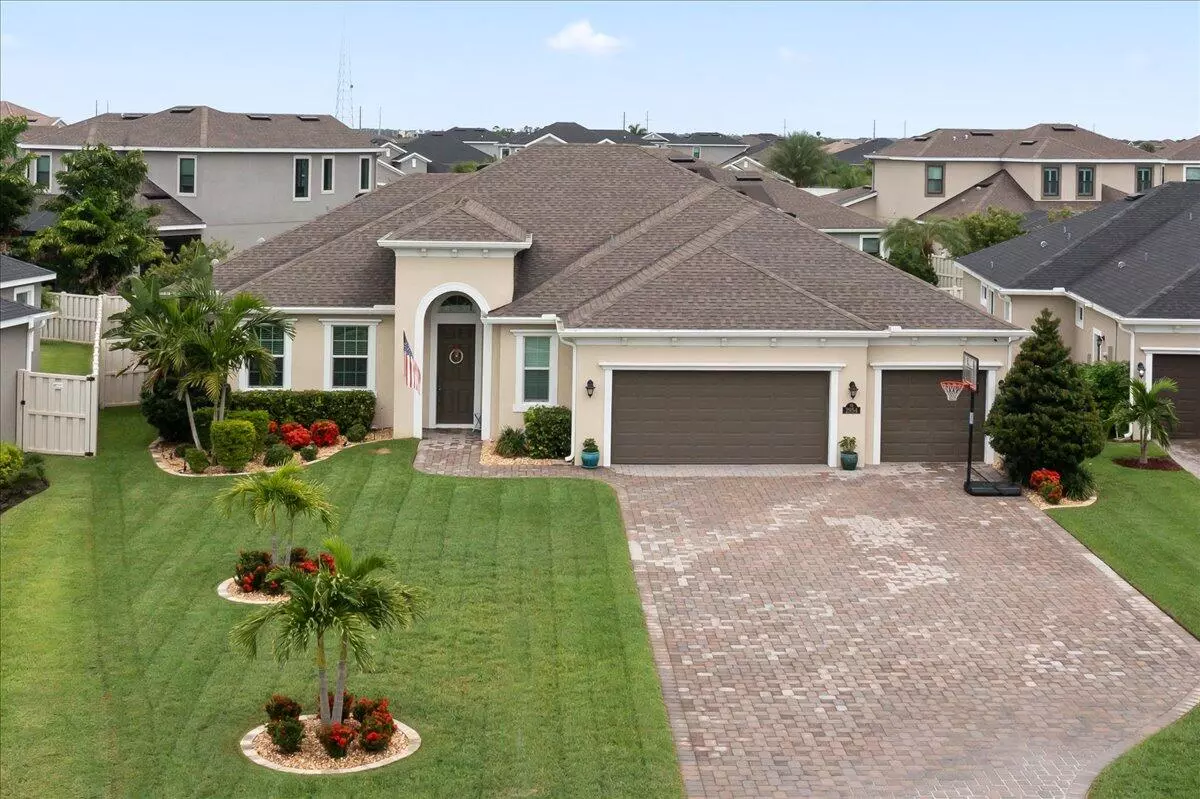$765,000
$765,000
For more information regarding the value of a property, please contact us for a free consultation.
4 Beds
4 Baths
2,632 SqFt
SOLD DATE : 09/19/2024
Key Details
Sold Price $765,000
Property Type Single Family Home
Sub Type Single Family Residence
Listing Status Sold
Purchase Type For Sale
Square Footage 2,632 sqft
Price per Sqft $290
Subdivision Trasona
MLS Listing ID 1018418
Sold Date 09/19/24
Style Contemporary
Bedrooms 4
Full Baths 3
Half Baths 1
HOA Fees $41/ann
HOA Y/N Yes
Total Fin. Sqft 2632
Originating Board Space Coast MLS (Space Coast Association of REALTORS®)
Year Built 2019
Annual Tax Amount $5,260
Tax Year 2022
Lot Size 0.300 Acres
Acres 0.3
Property Description
Stunning 4 bedrms, 4 bathrms, single-story concrete block w/3 car garage & LONG driveway for ample guest parking! Upgraded Captiva model built in 2019 features a true split bedroom plan, w/guest en suite in the front, Master en suite in the rear and the remaining 2 bedrooms on the other side of the home. The open concept floor plan offers a gourmet kitchen with granite countertops, stainless Steel appliances, & ample cabinetry. In addition to a pantry closet & cabinets, there is a walk-in pantry that was used as a small office! The laundry room is spacious with plenty of counterspace and storage. This .30 acre lot has a privacy fence in the rear and plenty of room to install a pool! Enjoy resort-style living at Addison Village Clubhouse and amenities sprawled out on almost 11 acres w/gymnasium, workout facility, huge resort style pool, 6 tennis courts, pickleball courts, bocce ball, outdoor fitness areas, & more! Shopping galore, I-95 nearby, & Beaches 30 min drive for commuters and a short drive to the beach located just 14 miles away! Schedule your showing today!
Location
State FL
County Brevard
Area 217 - Viera West Of I 95
Direction From I-95 take Viera Exit 191 and turn West, go thru the round about (2nd exit) to keep on N Wickham Rd; Turn left on Paragrass Ave, then turn right on Trasona Dr; Home located .2 miles on your right.
Interior
Interior Features Breakfast Bar, Ceiling Fan(s), Eat-in Kitchen, Entrance Foyer, Guest Suite, In-Law Floorplan, Kitchen Island, Open Floorplan, Pantry, Split Bedrooms, Walk-In Closet(s)
Heating Central
Cooling Central Air
Flooring Carpet, Tile
Furnishings Unfurnished
Appliance Dishwasher, Electric Range, Microwave, Refrigerator
Laundry In Unit
Exterior
Exterior Feature Storm Shutters
Parking Features Attached, Garage, Garage Door Opener
Garage Spaces 3.0
Fence Back Yard, Privacy
Utilities Available Cable Connected, Electricity Connected, Sewer Connected, Water Connected
Amenities Available Barbecue, Basketball Court, Clubhouse, Fitness Center, Jogging Path, Maintenance Grounds, Park, Pickleball, Playground, Tennis Court(s)
Roof Type Shingle
Present Use Residential,Single Family
Street Surface Asphalt
Porch Covered, Rear Porch, Screened
Garage Yes
Private Pool No
Building
Lot Description Sprinklers In Front, Sprinklers In Rear
Faces South
Story 1
Sewer Public Sewer
Water Public
Architectural Style Contemporary
Level or Stories One
New Construction No
Schools
Elementary Schools Quest
High Schools Viera
Others
HOA Name Fairway Management
HOA Fee Include Maintenance Grounds
Senior Community No
Tax ID 26-36-17-02-0000n.0-0003.00
Security Features Smoke Detector(s)
Acceptable Financing Cash, FHA, VA Loan
Listing Terms Cash, FHA, VA Loan
Special Listing Condition Standard
Read Less Info
Want to know what your home might be worth? Contact us for a FREE valuation!

Our team is ready to help you sell your home for the highest possible price ASAP

Bought with RE/MAX Solutions

"My job is to find and attract mastery-based agents to the office, protect the culture, and make sure everyone is happy! "






