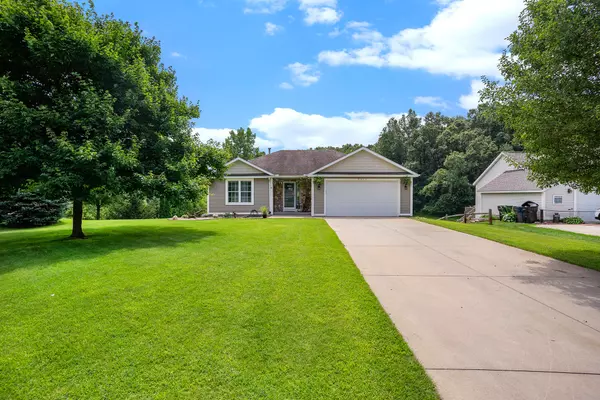$355,000
$368,000
3.5%For more information regarding the value of a property, please contact us for a free consultation.
3 Beds
2 Baths
1,117 SqFt
SOLD DATE : 09/19/2024
Key Details
Sold Price $355,000
Property Type Single Family Home
Sub Type Single Family Residence
Listing Status Sold
Purchase Type For Sale
Square Footage 1,117 sqft
Price per Sqft $317
Municipality Heath Twp
Subdivision Heathridge Estates
MLS Listing ID 24035349
Sold Date 09/19/24
Style Ranch
Bedrooms 3
Full Baths 2
HOA Fees $29/ann
HOA Y/N true
Year Built 2004
Annual Tax Amount $4,019
Tax Year 2023
Lot Size 0.524 Acres
Acres 0.52
Lot Dimensions 100x225
Property Description
Beautiful home with an amazing backyard situated in a great neighborhood. This meticulously maintained ranch style home has an open concept main floor with a deck overlooking the pond and garden area. The walkout basement area has 9ft ceilings and a gas fireplace that can provides amazing heat for the whole house. The wooded private backyard with a pond really makes this lot special and the fenced in garden area is a great feature! Set up a time to come and see for yourself!
Location
State MI
County Allegan
Area Holland/Saugatuck - H
Direction South on M40, right on 134th, left on Heathridge Trail
Rooms
Basement Walk-Out Access
Interior
Interior Features Ceiling Fan(s), Garage Door Opener, Gas/Wood Stove, Water Softener/Owned, Wood Floor
Heating Forced Air
Cooling Central Air
Fireplaces Type Gas Log, Recreation Room
Fireplace false
Window Features Low-Emissivity Windows
Appliance Washer, Refrigerator, Range, Microwave, Dryer, Dishwasher
Laundry In Basement
Exterior
Exterior Feature Porch(es), Deck(s)
Parking Features Attached
Garage Spaces 2.0
Utilities Available Natural Gas Available, Natural Gas Connected, Cable Connected, Broadband, High-Speed Internet
Waterfront Description Pond
View Y/N No
Street Surface Paved
Garage Yes
Building
Lot Description Wooded, Cul-De-Sac
Story 1
Sewer Septic Tank
Water Well
Architectural Style Ranch
Structure Type Stone,Vinyl Siding
New Construction No
Schools
School District Hamilton
Others
Tax ID 0908001000
Acceptable Financing Cash, FHA, VA Loan, Conventional
Listing Terms Cash, FHA, VA Loan, Conventional
Read Less Info
Want to know what your home might be worth? Contact us for a FREE valuation!

Our team is ready to help you sell your home for the highest possible price ASAP
"My job is to find and attract mastery-based agents to the office, protect the culture, and make sure everyone is happy! "






