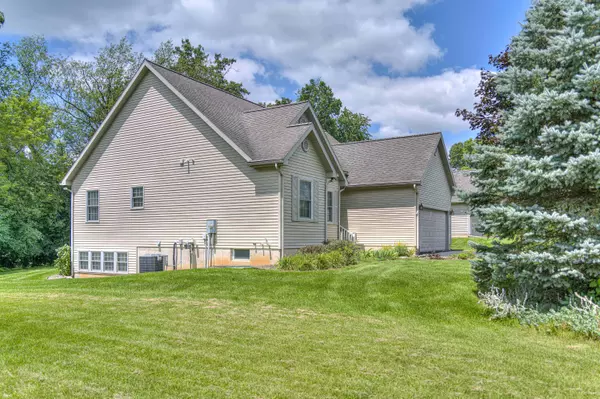$285,000
$285,000
For more information regarding the value of a property, please contact us for a free consultation.
3 Beds
3 Baths
1,232 SqFt
SOLD DATE : 09/19/2024
Key Details
Sold Price $285,000
Property Type Single Family Home
Sub Type Single Family Residence
Listing Status Sold
Purchase Type For Sale
Square Footage 1,232 sqft
Price per Sqft $231
Municipality Spring Arbor Twp
Subdivision Richard Street Condominium
MLS Listing ID 24037504
Sold Date 09/19/24
Style Ranch
Bedrooms 3
Full Baths 3
HOA Y/N false
Year Built 1999
Annual Tax Amount $3,752
Tax Year 2024
Lot Size 10,890 Sqft
Acres 0.25
Lot Dimensions 85X128X85X128
Property Description
Lovely 3BR/3BA Ranch Home in Desirable Spring Arbor Subdivision. Enter into foyer that leads to living room w/vaulted ceiling, gas fireplace leading to a 3-season room overlooking private backyard w/patio & darling shed! Kitchen opens to dining area. A primary bedroom w/private back and walk-in closet. 2 additional bedrooms on main level. 2 Car attached garage leads to mudroom w/main floor laundry & coat closet. Full basement offers a nice family room with wet bar, full bath and another room that could be finished for a 4th bedroom or utilized for hobby room. A large storage/utility room! New Furnace -2023. This original owner home shows pride of ownership throughout!
Location
State MI
County Jackson
Area Jackson County - Jx
Direction M60 (Spring Arbor Rd) to Henderson to Richard
Rooms
Other Rooms Shed(s)
Basement Full
Interior
Interior Features Ceiling Fan(s), Garage Door Opener, Water Softener/Owned, Eat-in Kitchen
Heating Forced Air
Cooling Central Air
Fireplaces Number 1
Fireplaces Type Gas Log, Living Room
Fireplace true
Window Features Window Treatments
Appliance Washer, Refrigerator, Range, Microwave, Dryer, Disposal, Dishwasher
Laundry Gas Dryer Hookup, In Unit, Laundry Closet, Main Level
Exterior
Exterior Feature 3 Season Room
Parking Features Garage Faces Front, Garage Door Opener, Attached
Garage Spaces 2.0
Utilities Available Natural Gas Connected, Cable Connected, High-Speed Internet
View Y/N No
Street Surface Paved
Garage Yes
Building
Lot Description Site Condo
Story 1
Sewer Public Sewer
Water Public
Architectural Style Ranch
Structure Type Vinyl Siding
New Construction No
Schools
School District Western
Others
HOA Fee Include None
Tax ID 171-12-16-430-016-00
Acceptable Financing Cash, FHA, VA Loan, Conventional
Listing Terms Cash, FHA, VA Loan, Conventional
Read Less Info
Want to know what your home might be worth? Contact us for a FREE valuation!

Our team is ready to help you sell your home for the highest possible price ASAP

"My job is to find and attract mastery-based agents to the office, protect the culture, and make sure everyone is happy! "






