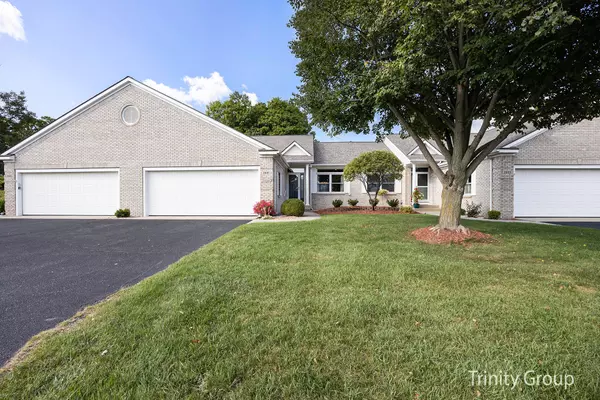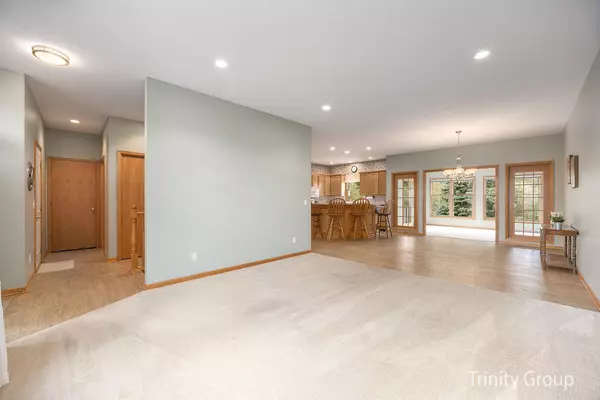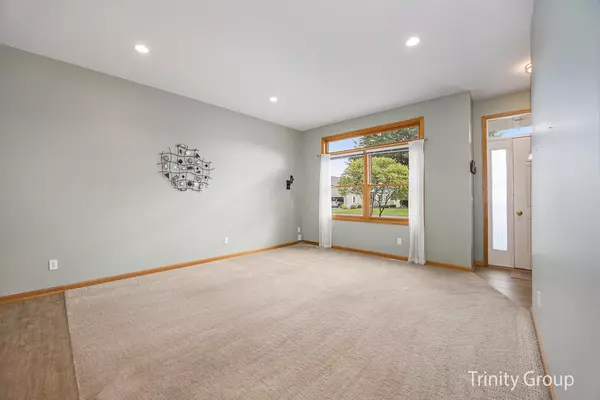$312,500
$324,900
3.8%For more information regarding the value of a property, please contact us for a free consultation.
1 Bed
2 Baths
1,410 SqFt
SOLD DATE : 09/18/2024
Key Details
Sold Price $312,500
Property Type Condo
Sub Type Condominium
Listing Status Sold
Purchase Type For Sale
Square Footage 1,410 sqft
Price per Sqft $221
Municipality Georgetown Twp
Subdivision Cedar Grove
MLS Listing ID 24043812
Sold Date 09/18/24
Style Ranch
Bedrooms 1
Full Baths 1
Half Baths 1
HOA Fees $285/mo
HOA Y/N true
Year Built 1999
Annual Tax Amount $3,231
Tax Year 2024
Property Description
Welcome to this very well-maintained condo, located in the very desirable Cedar Grove Association. The condo features an open floor plan, with ease of living on the main level. The expansive kitchen is perfect for entertaining, while the four season sun room provides the perfect space to unwind. The primary suite, located on the main level, features a large en-suite bathroom complete with a luxurious jacuzzi tub and a separate shower. A full laundry room is also conveniently located on the main level. You'll also enjoy having a 1/2 bath right off the garage entrance. Step outside to your private backyard and private deck...offering a peaceful retreat. Additionally, the unfinished walkout basement presents endless possibilities for customization with plumbing for a full bath, and space for additional bedrooms and a family room. Don't miss out on this gem. See it today! and space for additional bedrooms and a family room. Don't miss out on this gem. See it today!
Location
State MI
County Ottawa
Area Grand Rapids - G
Direction Port Sheldon to 28th Ave. Go north on 28th Ave to Cedar Grove North. West on Cedar Grove North to address. (DO NOT GO TO 2691 CEDAR GROVE CT - STAY ON CEDAR GROVE N).
Rooms
Basement Walk-Out Access
Interior
Interior Features Ceiling Fan(s), Garage Door Opener, Whirlpool Tub, Kitchen Island
Heating Forced Air
Cooling Central Air
Fireplace false
Window Features Insulated Windows,Window Treatments
Appliance Washer, Refrigerator, Range, Microwave, Dryer, Dishwasher
Laundry Main Level
Exterior
Exterior Feature Deck(s)
Parking Features Garage Faces Front, Garage Door Opener, Attached
Garage Spaces 2.0
Utilities Available Phone Available, Natural Gas Available, Electricity Available, Cable Available, Natural Gas Connected, Cable Connected, Public Water, Public Sewer, Broadband
View Y/N No
Garage Yes
Building
Story 1
Sewer Public Sewer
Water Public
Architectural Style Ranch
Structure Type Brick,Vinyl Siding
New Construction No
Schools
School District Hudsonville
Others
HOA Fee Include Water,Trash,Snow Removal,Sewer,Lawn/Yard Care
Tax ID 70-14-21-405-060
Acceptable Financing Cash, Conventional
Listing Terms Cash, Conventional
Read Less Info
Want to know what your home might be worth? Contact us for a FREE valuation!

Our team is ready to help you sell your home for the highest possible price ASAP

"My job is to find and attract mastery-based agents to the office, protect the culture, and make sure everyone is happy! "






