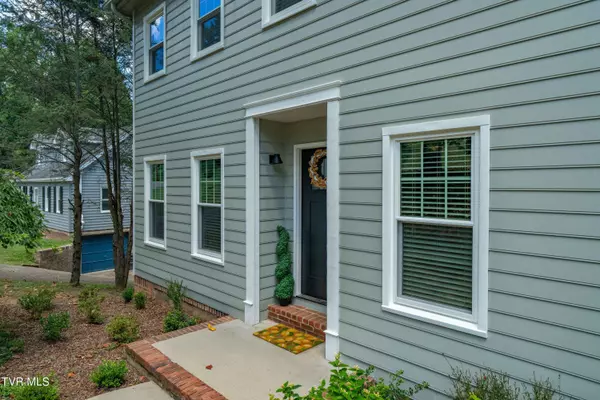$464,900
$464,900
For more information regarding the value of a property, please contact us for a free consultation.
5 Beds
4 Baths
2,972 SqFt
SOLD DATE : 09/18/2024
Key Details
Sold Price $464,900
Property Type Single Family Home
Sub Type Single Family Residence
Listing Status Sold
Purchase Type For Sale
Square Footage 2,972 sqft
Price per Sqft $156
Subdivision A V Cole Sub
MLS Listing ID 9969390
Sold Date 09/18/24
Style Traditional
Bedrooms 5
Full Baths 3
Half Baths 1
HOA Y/N No
Total Fin. Sqft 2972
Originating Board Tennessee/Virginia Regional MLS
Year Built 1993
Lot Size 0.360 Acres
Acres 0.36
Lot Dimensions 100 X 150
Property Description
Welcome to this versatile two-story traditional home, perfect for a variety of lifestyles! Featuring 5 bedrooms and 3.5 bathrooms, this spacious residence is designed to accommodate any family's needs.
This exceptional two-story traditional home, with 5 bedrooms and 3.5 bathrooms, is perfect for accommodating any family's needs. The owner has spared no expense in updating and meticulously maintaining this residence, ensuring it will impress.
Upon entry, the foyer is flanked by a formal dining room and a den area, either of which could serve as a fantastic home office. The main level features a spacious open-concept layout, encompassing the kitchen, breakfast nook, and living room. The kitchen is a chef's delight, boasting ample cabinets, granite counters, a huge island with bar seating, stainless steel appliances including a gas range, and a pantry. The living room, highlighted by a natural gas log fireplace and 3/4'' hardwood floors, offers a warm and inviting atmosphere.
Additional main level features include garage access, a half bath, and a back deck perfect for outdoor entertaining. Upstairs, you'll find 4 spacious bedrooms, one of which is an oversized bonus room, along with two full bathrooms. The primary suite boasts a luxurious en suite bathroom with a jet tub, walk-in shower, double vanity, and a walk-up attic for extra storage.
The basement offers further versatility with a third full bathroom, a fifth bedroom, and a large unfinished storage area. You'll love the privacy and scenic views from the back deck or the private patio below. This home offers an abundance of space and thoughtful design—truly a must-see!
Location
State TN
County Sullivan
Community A V Cole Sub
Area 0.36
Zoning Residential
Direction From Kingsport, Memorial Blvd to right on Harbor Chapel Rd, right on Skyland Dr, Left on Lakota Place. Home is on the left, See For Sale Sign
Rooms
Basement Partially Finished, Walk-Out Access
Ensuite Laundry Electric Dryer Hookup, Washer Hookup
Interior
Interior Features Eat-in Kitchen, Kitchen Island, Open Floorplan, Pantry, Walk-In Closet(s)
Laundry Location Electric Dryer Hookup,Washer Hookup
Heating Heat Pump
Cooling Heat Pump
Flooring Carpet, Ceramic Tile, Hardwood
Fireplaces Number 1
Fireplaces Type Living Room
Fireplace Yes
Window Features Insulated Windows
Appliance Dishwasher, Gas Range, Microwave, Refrigerator
Heat Source Heat Pump
Laundry Electric Dryer Hookup, Washer Hookup
Exterior
Garage Spaces 2.0
View Mountain(s)
Roof Type Asphalt
Topography Sloped
Porch Back, Deck, Rear Patio
Total Parking Spaces 2
Building
Entry Level Two
Sewer Public Sewer
Water Public
Architectural Style Traditional
Structure Type Brick,Wood Siding
New Construction No
Schools
Elementary Schools Johnson
Middle Schools Robinson
High Schools Dobyns Bennett
Others
Senior Community No
Tax ID 062o B 023.00
Acceptable Financing Cash, Conventional, FHA, VA Loan
Listing Terms Cash, Conventional, FHA, VA Loan
Read Less Info
Want to know what your home might be worth? Contact us for a FREE valuation!

Our team is ready to help you sell your home for the highest possible price ASAP
Bought with Casey Halsey • Summit Properties

"My job is to find and attract mastery-based agents to the office, protect the culture, and make sure everyone is happy! "






