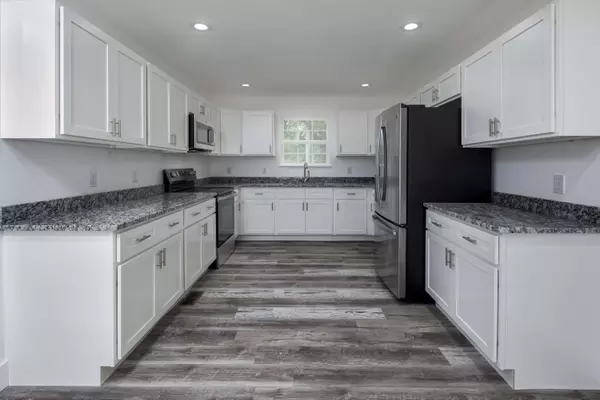$250,000
$239,900
4.2%For more information regarding the value of a property, please contact us for a free consultation.
3 Beds
2 Baths
1,380 SqFt
SOLD DATE : 09/18/2024
Key Details
Sold Price $250,000
Property Type Single Family Home
Sub Type Single Family Residence
Listing Status Sold
Purchase Type For Sale
Approx. Sqft 0.44
Square Footage 1,380 sqft
Price per Sqft $181
Subdivision Fall Creek Falls Ret 1
MLS Listing ID 20242675
Sold Date 09/18/24
Style Ranch
Bedrooms 3
Full Baths 2
Construction Status Updated/Remodeled
HOA Y/N No
Abv Grd Liv Area 1,380
Originating Board River Counties Association of REALTORS®
Year Built 1997
Annual Tax Amount $581
Lot Size 0.440 Acres
Acres 0.44
Property Description
Introducing 118 Honeysuckle Rd in Pikeville, TN! This charming ranch-style home has undergone a complete renovation, giving it a fresh and modern appeal. Boasting 3 bedrooms and 2 bathrooms, this property offers the perfect blend of comfort and style. The kitchen is a standout feature with stainless steel appliances, elegant granite countertops, and sleek shaker-style cabinets with soft-close hinges. The bathrooms have been tastefully remodeled with tile surrounds and updated vanities. Outside, the front yard has been beautifully landscaped, creating great curb appeal. The home has also been upgraded with a new roof installed in 2021, new dual pane windows, and new flooring throughout. The front and back decks have been rebuilt, providing a lovely outdoor space to relax and entertain. Additional updates include new PEX water lines, main drain lines, and HVAC duct lines, ensuring the home is in top-notch condition. Conveniently located just minutes from Fall Creek Falls! Don't miss out on this fantastic opportunity to own a fully renovated gem in Pikeville, TN!
Location
State TN
County Van Buren
Direction Take Hwy 30W, turn left on 284W, turn left on Ivy, then left on Honeysuckle
Rooms
Basement Crawl Space
Ensuite Laundry Laundry Room
Interior
Interior Features Open Floorplan, Granite Counters, Ceiling Fan(s)
Laundry Location Laundry Room
Heating Central
Cooling Central Air
Flooring Luxury Vinyl
Fireplace No
Appliance Electric Cooktop, Microwave, Refrigerator
Laundry Laundry Room
Exterior
Exterior Feature Rain Gutters
Garage Driveway
Carport Spaces 1
Pool None
Community Features None
Utilities Available Water Connected, Electricity Connected
Waterfront No
View Y/N false
Roof Type Shingle
Porch Covered, Porch
Parking Type Driveway
Building
Lot Description Mailbox, Level, Landscaped
Entry Level One
Foundation Block
Lot Size Range 0.44
Sewer Septic Tank
Water Public
Architectural Style Ranch
Additional Building Shed(s)
New Construction No
Construction Status Updated/Remodeled
Schools
Elementary Schools Spencer Elementary
Middle Schools Spencer
High Schools Vanburen County
Others
Tax ID 051h A 04100 000
Acceptable Financing Cash, Conventional, FHA, VA Loan
Listing Terms Cash, Conventional, FHA, VA Loan
Special Listing Condition Standard
Read Less Info
Want to know what your home might be worth? Contact us for a FREE valuation!

Our team is ready to help you sell your home for the highest possible price ASAP
Bought with --NON-MEMBER OFFICE--

"My job is to find and attract mastery-based agents to the office, protect the culture, and make sure everyone is happy! "






