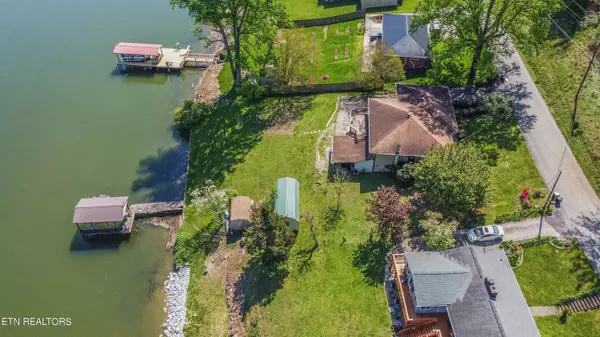$525,000
-
For more information regarding the value of a property, please contact us for a free consultation.
3 Beds
4 Baths
2,686 SqFt
SOLD DATE : 09/13/2024
Key Details
Sold Price $525,000
Property Type Single Family Home
Sub Type Residential
Listing Status Sold
Purchase Type For Sale
Square Footage 2,686 sqft
Price per Sqft $195
Subdivision Lakewood Heights Sub
MLS Listing ID 1270484
Sold Date 09/13/24
Style Traditional
Bedrooms 3
Full Baths 3
Half Baths 1
Originating Board East Tennessee REALTORS® MLS
Year Built 1960
Lot Size 0.400 Acres
Acres 0.4
Property Description
YEAR-ROUND WATERFRONT PROPERTY WITH 2600+ SQ FT HOME!
Discover the potential of lakefront living with this spacious 2600+ sq ft basement ranch home, ready for your personal touch. Located on a serene dead-end street, just 3 miles from I-40, grocery stores, and medical facilities, this property offers convenience and tranquility.
The main level features 3 bedrooms and 2.5 bathrooms. The living area boasts hardwood floors and a cozy gas fireplace, perfect for chilly or rainy evenings. The large eat-in kitchen includes an island and expansive windows overlooking the water. The primary ensuite is spacious and equipped with a walk-in shower. Additionally, the guest bedroom has an attached half bath, making it ideal for visitors. Enjoy breathtaking sunrises from the screened-in sunporch or the back deck.
The lower level offers 2 non-conforming bedrooms and a full bath with direct outdoor access, perfect after boating or swimming. This level also includes a sitting room with a warming stove and a laundry room. For storage, there is a garage space, a small garden tool area, and 2 sheds.
An existing dock needs repair or replacement. This home, part of an estate, is being offered ''as-is.'' Buyer to verify all information.
Don't miss the opportunity to create your dream lakefront retreat. Register today at AlleyAuction.com for your chance to win this amazing property!
Location
State TN
County Roane County - 31
Area 0.4
Rooms
Family Room Yes
Other Rooms Basement Rec Room, LaundryUtility, Sunroom, Workshop, Bedroom Main Level, Extra Storage, Family Room, Mstr Bedroom Main Level
Basement Finished, Walkout
Dining Room Eat-in Kitchen
Interior
Interior Features Island in Kitchen, Pantry, Eat-in Kitchen
Heating Central, Natural Gas
Cooling Central Cooling
Flooring Carpet, Hardwood, Vinyl
Fireplaces Number 2
Fireplaces Type Gas Log
Appliance Dishwasher, Range
Heat Source Central, Natural Gas
Laundry true
Exterior
Exterior Feature Porch - Covered, Porch - Screened, Deck, Dock
Garage Attached, Carport, Basement, Side/Rear Entry, Off-Street Parking
Garage Spaces 1.0
Carport Spaces 1
Garage Description Attached, SideRear Entry, Basement, Carport, Off-Street Parking, Attached
View Lake
Parking Type Attached, Carport, Basement, Side/Rear Entry, Off-Street Parking
Total Parking Spaces 1
Garage Yes
Building
Lot Description Waterfront Access, Lakefront, Lake Access
Faces Take I-40 to Exit 350, Turn left at the light towards Hwy 70. Take a left at the light and after crossing the bridge, take an immediate left onto Lakewood Rd. Follow past the Dead End sign and take the sharp left towards the water to stay on Lakewood. Home will be on the left.
Sewer Public Sewer
Water Public
Architectural Style Traditional
Additional Building Storage
Structure Type Brick
Others
Restrictions Yes
Tax ID 047K B 005.00
Energy Description Gas(Natural)
Acceptable Financing Cash, Conventional
Listing Terms Cash, Conventional
Special Listing Condition Auction
Read Less Info
Want to know what your home might be worth? Contact us for a FREE valuation!

Our team is ready to help you sell your home for the highest possible price ASAP

"My job is to find and attract mastery-based agents to the office, protect the culture, and make sure everyone is happy! "






