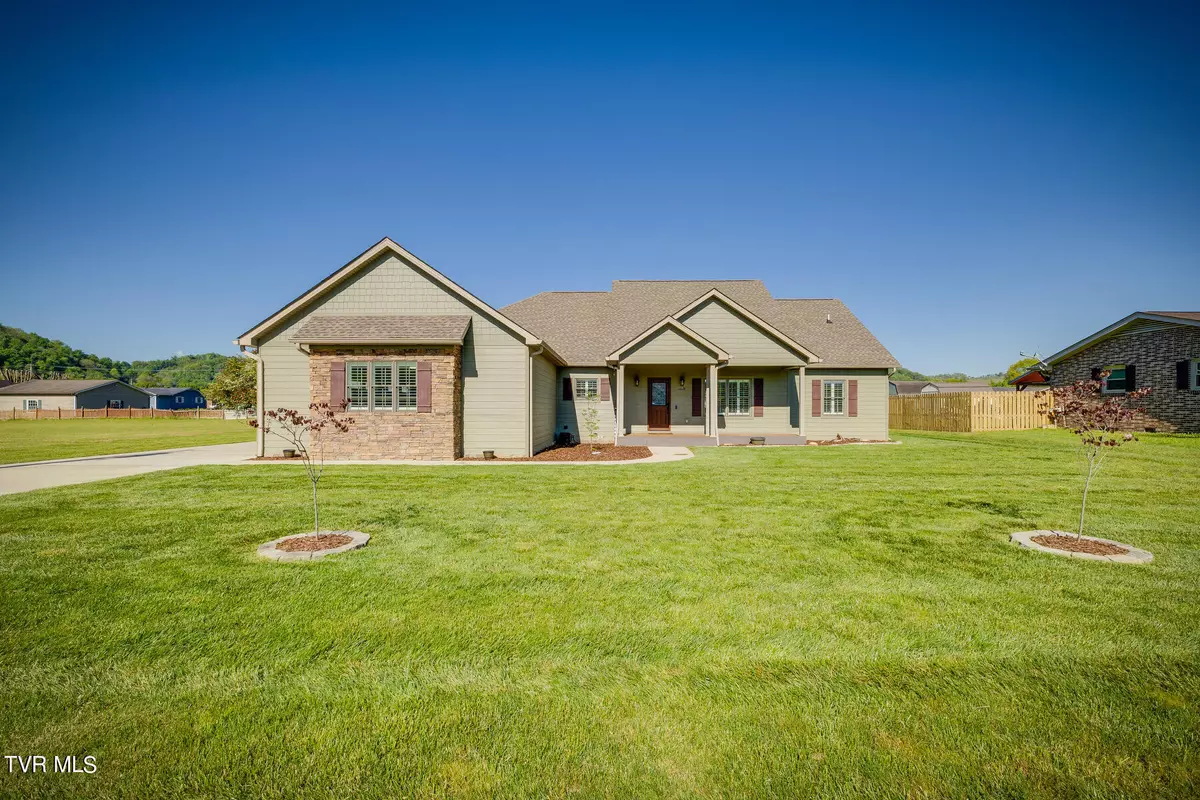$650,000
$685,000
5.1%For more information regarding the value of a property, please contact us for a free consultation.
2 Beds
2 Baths
2,261 SqFt
SOLD DATE : 08/30/2024
Key Details
Sold Price $650,000
Property Type Single Family Home
Sub Type Single Family Residence
Listing Status Sold
Purchase Type For Sale
Square Footage 2,261 sqft
Price per Sqft $287
Subdivision Not Listed
MLS Listing ID 9965043
Sold Date 08/30/24
Style Craftsman,Ranch
Bedrooms 2
Full Baths 2
HOA Y/N No
Total Fin. Sqft 2261
Originating Board Tennessee/Virginia Regional MLS
Year Built 2020
Lot Size 0.390 Acres
Acres 0.39
Lot Dimensions 105x165
Property Description
This home is a rare gem, crafted with high end finishes and materials. This exquisite one-level home offers gorgeous mountain views, while sitting on a level lot. (That's a rare find in the mountains!) The property boasts seven generously sized garages, 3 garages are attached to the home and 4 are unattached which include a full bath, washer and dryer hook ups and an added bonus room. If you are a automotive enthusiast or looking for extra space for a work shop, this home is ideal. The surrounding areas are perfect for enjoying nature. You are close to Wilbur Damn, Watauga Lake and Roan Mountain as well as great fishing spots along the Watauga River. Make your appointment today! PLEASE NOTE: The home is listed as a two bedroom due to septic perc lines. However, there is an additional room that is 13 x 10 with a closet and window. (The information is taken from third party sources, Buyer to verify.)
Location
State TN
County Carter
Community Not Listed
Area 0.39
Zoning Residential
Direction Go straight through the light at Food City in Elizabethton, Southgate Dr will be on the right
Rooms
Other Rooms Storage
Interior
Interior Features Granite Counters, Kitchen/Dining Combo, Pantry, Soaking Tub, Walk-In Closet(s)
Heating Central, Heat Pump
Cooling Heat Pump
Flooring Hardwood, Tile
Fireplaces Type Living Room
Fireplace Yes
Window Features Double Pane Windows
Appliance Cooktop, Dishwasher, Double Oven, Microwave, Refrigerator
Heat Source Central, Heat Pump
Exterior
Parking Features Deeded, Driveway, Garage Door Opener
Amenities Available Landscaping
View Mountain(s)
Roof Type Composition,Shingle
Topography Level
Porch Front Porch, Rear Porch
Building
Entry Level One
Foundation Block
Sewer Private Sewer, Septic Tank
Water Public
Architectural Style Craftsman, Ranch
Structure Type Stone,Vinyl Siding
New Construction No
Schools
Elementary Schools Hunter
Middle Schools Hunter
High Schools Unaka
Others
Senior Community No
Tax ID 035k B 002.03
Acceptable Financing Cash, Conventional, VA Loan
Listing Terms Cash, Conventional, VA Loan
Read Less Info
Want to know what your home might be worth? Contact us for a FREE valuation!

Our team is ready to help you sell your home for the highest possible price ASAP
Bought with Shad Freck • Greater Impact Realty Jonesborough
"My job is to find and attract mastery-based agents to the office, protect the culture, and make sure everyone is happy! "






