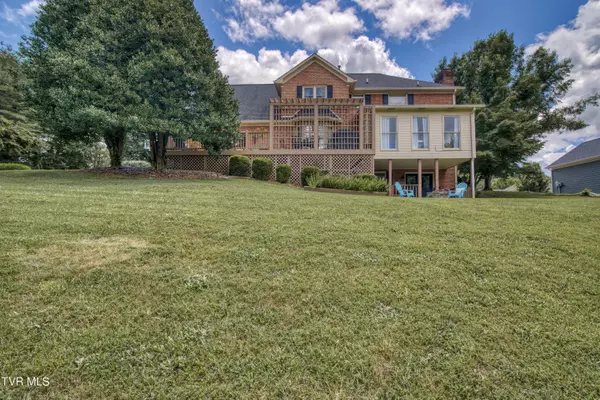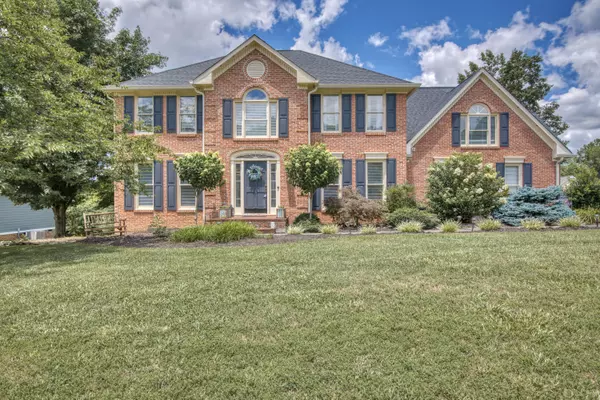$552,500
$575,000
3.9%For more information regarding the value of a property, please contact us for a free consultation.
4 Beds
3 Baths
4,176 SqFt
SOLD DATE : 09/18/2024
Key Details
Sold Price $552,500
Property Type Single Family Home
Sub Type Single Family Residence
Listing Status Sold
Purchase Type For Sale
Square Footage 4,176 sqft
Price per Sqft $132
Subdivision Candlewyck
MLS Listing ID 9969204
Sold Date 09/18/24
Style Traditional
Bedrooms 4
Full Baths 2
Half Baths 1
HOA Y/N No
Total Fin. Sqft 4176
Originating Board Tennessee/Virginia Regional MLS
Year Built 1990
Lot Size 0.490 Acres
Acres 0.49
Lot Dimensions 88 x 179 x 139 x 186 IRR
Property Description
Discover your dream home just around the corner from the Bristol Country Club! This beautiful 4-bedroom, 2.5-bathroom, 2-story custom-built brick home is ready for you to make it your own. (NOTE: All bedrooms located on the second floor.}
Key Features:
Elegant Living Spaces: Enjoy formal dining and living rooms, perfect for entertaining.
Gourmet Kitchen: Spacious kitchen with center island, desk area, and a breakfast nook nestled by a bay window.
Outdoor Bliss: Step out from the kitchen onto a large, open back deck, ideal for outdoor dining and relaxation.
Cozy Den: Featuring a fireplace surrounded by built-ins, creating a warm and inviting atmosphere.
Stunning Sunroom: Bright and airy sunroom with a sloped ceiling, skylights, and ceiling fans.
Second Floor Highlights:
Luxurious Primary Suite: Primary bedroom with en suite bathroom, walk-in closet, and a versatile sitting room/office/nursery.
Spacious Bedrooms: Three additional well-sized bedrooms.
Convenient Storage: Pull-down stairs provide easy access to attic storage.
Lower Level Amenities:
Expansive Rec Room: 25x12 rec room with a fireplace, perfect for gatherings and leisure activities.
Ample Storage: Huge storage area to keep your belongings organized.
Outdoor Access: Walkout access to a second back deck, enhancing your outdoor living space.
Don't miss out on this incredible opportunity to own a beautiful home in a desirable neighborhood. Motivated sellers are eager to make a deal! Schedule a showing today and make this house your forever home!
Location
State TN
County Sullivan
Community Candlewyck
Area 0.49
Zoning Residential
Direction I-81 Exit 74 US-11W N, W State St and King College Rd to Old Jonesboro Road Left at Old Jonesboro Road, immediate Right on Amber Drive, Property on Right at Corner of Amber Drive and Queensgate, See Sign
Rooms
Other Rooms Shed(s)
Basement Finished, Walk-Out Access
Interior
Interior Features Central Vacuum, Eat-in Kitchen, Granite Counters, Kitchen Island, Walk-In Closet(s)
Heating Fireplace(s), Heat Pump, Natural Gas
Cooling Ceiling Fan(s), Central Air, Heat Pump
Flooring Carpet, Ceramic Tile, Hardwood
Fireplaces Type Basement, Brick, Den, Gas Log
Fireplace Yes
Window Features Double Pane Windows,Window Treatments
Appliance Built-In Electric Oven, Built-In Gas Oven, Cooktop, Dishwasher, Microwave, Refrigerator
Heat Source Fireplace(s), Heat Pump, Natural Gas
Laundry Electric Dryer Hookup, Washer Hookup
Exterior
Parking Features Asphalt, Garage Door Opener
Garage Spaces 2.0
Community Features Sidewalks
Amenities Available Landscaping
Roof Type Shingle
Topography Level, Rolling Slope
Porch Back, Deck, Patio
Total Parking Spaces 2
Building
Entry Level Two
Sewer Public Sewer
Water Public
Architectural Style Traditional
Structure Type Brick
New Construction No
Schools
Elementary Schools Holston View
Middle Schools Vance
High Schools Tennessee
Others
Senior Community No
Tax ID 022i G 032.00
Acceptable Financing Cash, Conventional, VA Loan
Listing Terms Cash, Conventional, VA Loan
Read Less Info
Want to know what your home might be worth? Contact us for a FREE valuation!

Our team is ready to help you sell your home for the highest possible price ASAP
Bought with Scott Henninger • eXp Realty, LLC
"My job is to find and attract mastery-based agents to the office, protect the culture, and make sure everyone is happy! "






