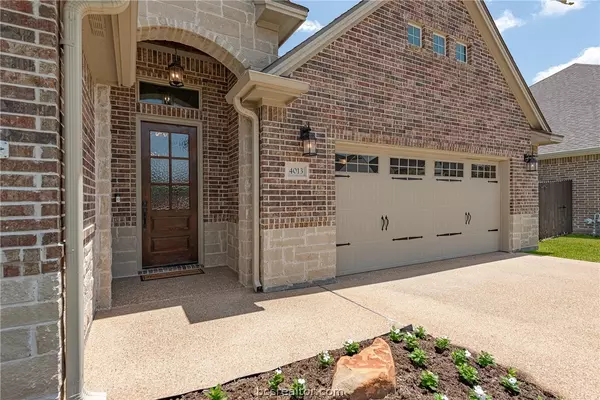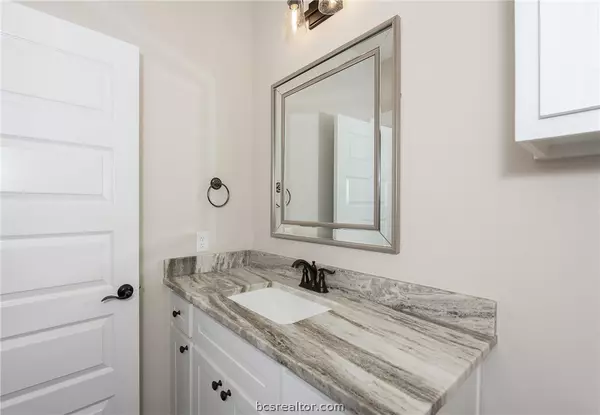$429,000
For more information regarding the value of a property, please contact us for a free consultation.
3 Beds
3 Baths
2,060 SqFt
SOLD DATE : 09/13/2024
Key Details
Property Type Single Family Home
Sub Type Single Family Residence
Listing Status Sold
Purchase Type For Sale
Square Footage 2,060 sqft
Price per Sqft $204
Subdivision Brewster Pointe
MLS Listing ID 24011770
Sold Date 09/13/24
Style Traditional
Bedrooms 3
Full Baths 2
Half Baths 1
HOA Fees $83/ann
HOA Y/N No
Year Built 2018
Lot Size 7,291 Sqft
Acres 0.1674
Property Description
Welcome to a distinctive 3-bedroom, 2.5-bathroom custom home with a bonus study, nestled in the newly developed Brewster Pointe neighborhood. This immaculately kept residence greets you with a grand entryway, setting the stage for elegance and comfort throughout.
Step inside to an open-concept living space where the living room seamlessly flows into the kitchen and dining areas. The living room features a striking floor-to-ceiling stone fireplace in the corner, exposed beams, an oversized fan, and high-density sound insulation for a cozy and quiet ambiance.
The kitchen is a chef's delight, adorned with timeless granite countertops, custom cabinetry, a large island with abundant storage, and stunning lighting that illuminates the entire space.
Retreat to the spacious primary suite, which boasts vaulted ceilings and recessed lighting. The en-suite bathroom offers a luxurious experience with a jetted tub, a separate tiled shower with a bench, and a double vanity. A thoughtful touch is the primary closet's direct access to the utility room, providing convenience and functionality.
This home also features a storage hallway with two extra closets, a drop bench, additional cabinets, and counter space, ensuring ample storage for all your needs.
Located near top-rated schools and beautiful parks, this home offers both tranquility and convenience, making it the perfect place to create lasting memories.
Location
State TX
County Brazos
Community Brewster Pointe
Area C17
Direction From Highway 6. Take William D. Fitch exit and head west. Turn left onto Victoria, right onto Etonbury Ave, left onto Brewster Dr, right on Eskew Dr. into Brewster Pointe. Home will be on the right. From Wellborn Rd. Take William D. Fitch and head east. Take a right onto Barron Cut-off Rd. Take a left onto Eskew into Brewster Pointe. Home will be on the left.
Interior
Interior Features Air Filtration, French Door(s)/Atrium Door(s), Granite Counters, Smart Home, Window Treatments, Breakfast Area, Ceiling Fan(s), Dry Bar, Kitchen Exhaust Fan, Kitchen Island, Programmable Thermostat, Walk-In Pantry
Heating Central, Gas
Cooling Central Air, Ceiling Fan(s), Electric
Flooring Carpet, Tile
Fireplaces Type Gas Log, Wood Burning
Fireplace Yes
Window Features Low-Emissivity Windows
Appliance Some Gas Appliances, Built-In Electric Oven, Cooktop, Dishwasher, Disposal, Gas Range, Microwave, Plumbed For Gas, Self Cleaning Oven, Water Heater, ElectricWater Heater, TanklessWater Heater
Laundry Washer Hookup
Exterior
Exterior Feature Sprinkler/Irrigation
Parking Features Attached
Garage Spaces 2.0
Fence Wood
Pool Community
Community Features Patio, Pool
Utilities Available Cable Available, Electricity Available, Natural Gas Available, High Speed Internet Available, Phone Available, Sewer Available, Trash Collection, Underground Utilities, Water Available
Amenities Available Maintenance Grounds, Other, Pool
Water Access Desc Public
Roof Type Composition,Shingle
Accessibility None
Handicap Access None
Porch Covered
Road Frontage Public Road
Garage Yes
Building
Lot Description Trees
Story 1
Foundation Slab
Builder Name Pittman Custom Homes
Sewer Public Sewer
Water Public
Architectural Style Traditional
Structure Type Brick,Stone
Others
HOA Fee Include Common Area Maintenance,Other,Pool(s)
Senior Community No
Tax ID 413291
Security Features Security System,Smoke Detector(s)
Acceptable Financing Cash, Conventional
Listing Terms Cash, Conventional
Financing Conventional
Read Less Info
Want to know what your home might be worth? Contact us for a FREE valuation!

Our team is ready to help you sell your home for the highest possible price ASAP
Bought with Greenprint Real Estate Group
"My job is to find and attract mastery-based agents to the office, protect the culture, and make sure everyone is happy! "






