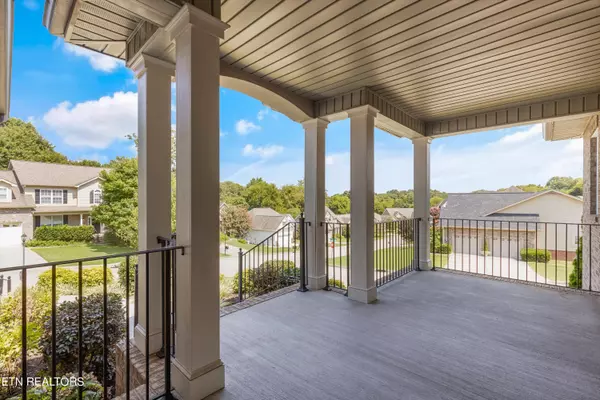$433,000
$427,000
1.4%For more information regarding the value of a property, please contact us for a free consultation.
2 Beds
2 Baths
1,656 SqFt
SOLD DATE : 08/19/2024
Key Details
Sold Price $433,000
Property Type Single Family Home
Sub Type Residential
Listing Status Sold
Purchase Type For Sale
Square Footage 1,656 sqft
Price per Sqft $261
Subdivision Maple Glen S/D
MLS Listing ID 1272864
Sold Date 08/19/24
Style Traditional
Bedrooms 2
Full Baths 2
Originating Board East Tennessee REALTORS® MLS
Year Built 2015
Lot Size 8,712 Sqft
Acres 0.2
Lot Dimensions 62.21 X 123.84 X IRR
Property Description
Stunning one level living in maintained one owner home. LOCATION is prime in heart of West Knoxville. Step inside and be greeted by the open spacious floor plan, and gleaming hardwood floors throughout.
Home boasts 2 split bedrooms, 2 baths with double vanities in master, tiled shower with bench.
Spacious Kitchen has upgrades complimented by new quartz counters, and new range, microwave, and sink. The floor plan easily flows from great room with gas fireplace, to kitchen, to dining room. Relax in the sunroom of the great room with lots of natural lighting. Enjoy your covered front porch to enjoy the beautiful community. Professionally landscaped and nice back yard for your get togethers. Two car garage, and lots of storage space. This home awaits you making everyday living and entertaining effortless! Great location is within minutes to shopping, schools, and interstate. Schedule your private showing today!
**OFFER DEADLINE, SUBMIT OFFERS BY MONDAY, 8/19, 8:00pm**
Location
State TN
County Knox County - 1
Area 0.2
Rooms
Other Rooms LaundryUtility, Sunroom, Bedroom Main Level, Extra Storage, Breakfast Room, Great Room, Mstr Bedroom Main Level, Split Bedroom
Basement Crawl Space
Dining Room Breakfast Bar
Interior
Interior Features Dry Bar, Pantry, Walk-In Closet(s), Breakfast Bar
Heating Central, Natural Gas, Electric
Cooling Central Cooling, Ceiling Fan(s)
Flooring Hardwood, Tile
Fireplaces Number 1
Fireplaces Type Brick, Ventless, Gas Log
Appliance Dishwasher, Microwave, Range, Refrigerator, Self Cleaning Oven, Smoke Detector
Heat Source Central, Natural Gas, Electric
Laundry true
Exterior
Exterior Feature Windows - Vinyl, Porch - Covered, Prof Landscaped, Deck, Doors - Storm
Garage Garage Door Opener, Attached, Off-Street Parking
Garage Spaces 2.0
Garage Description Attached, Garage Door Opener, Off-Street Parking, Attached
Parking Type Garage Door Opener, Attached, Off-Street Parking
Total Parking Spaces 2
Garage Yes
Building
Lot Description Corner Lot
Faces From Kingston Pike, turn onto N. Peter's Rd. Follow until it becomes Ebenezer Rd. Turn left onto Nubbins Ridge Rd. and turn right onto Maples Glen Ln. House is on right on corner, sign in yard.
Sewer Public Sewer
Water Public
Architectural Style Traditional
Structure Type Vinyl Siding,Brick
Schools
Middle Schools West Valley
High Schools West
Others
Restrictions Yes
Tax ID 133OC02102
Energy Description Electric, Gas(Natural)
Read Less Info
Want to know what your home might be worth? Contact us for a FREE valuation!

Our team is ready to help you sell your home for the highest possible price ASAP

"My job is to find and attract mastery-based agents to the office, protect the culture, and make sure everyone is happy! "






