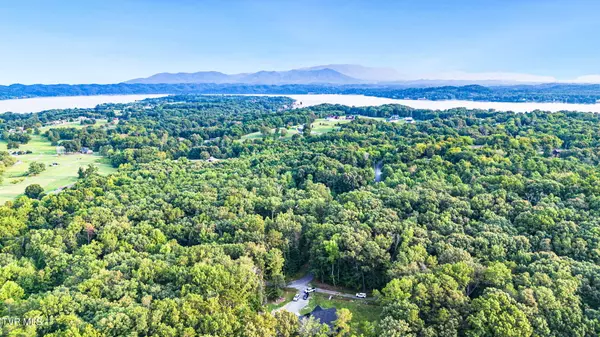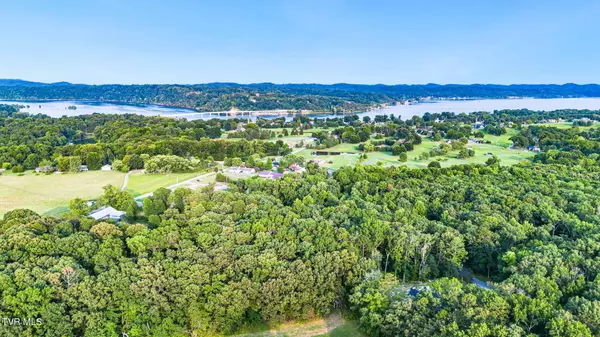$585,000
$600,000
2.5%For more information regarding the value of a property, please contact us for a free consultation.
3 Beds
3 Baths
2,056 SqFt
SOLD DATE : 09/17/2024
Key Details
Sold Price $585,000
Property Type Single Family Home
Sub Type Single Family Residence
Listing Status Sold
Purchase Type For Sale
Square Footage 2,056 sqft
Price per Sqft $284
Subdivision Lakeland
MLS Listing ID 9969282
Sold Date 09/17/24
Style Traditional
Bedrooms 3
Full Baths 2
Half Baths 1
HOA Y/N No
Total Fin. Sqft 2056
Originating Board Tennessee/Virginia Regional MLS
Year Built 2022
Lot Size 1.900 Acres
Acres 1.9
Lot Dimensions IRR
Property Description
Discover your dream home, where privacy and elegance converge in a single level living space. Your quest concludes with this two-year-old home, flanked by the serenity of no immediate neighbors. Relish the peace of 1.9 acres featuring over 2000 sq ft of open-concept living area, beginning at the stunning entrance. The layout includes two bedrooms and a full bath on one side, complemented by a spacious master suite with a soaking tub, walk-in shower, and dual vanities on the other side. The laundry room offers convenient access from both the master suite and the hallway. The kitchen boasts quartz countertops and sleek matte white appliances, complemented by a large island and dining space. A substantial walk-in pantry meets all your storage requirements. Both the front and back porches are adorned with tongue and groove ceilings, enhancing your outdoor living experience. All of this within minutes of Douglas Lake, you have access to public boat ramp. I-40 is within 8 min drive which leads to Asheville, NC, Knoxville, and the Great Smokey Mountains in less than an hour each way. Don't let this one get away! Call your agent today for a showing. Information taken from a third-party source (courthouse/tax records) to be verified by the buyer/buyer's agent.
Location
State TN
County Jefferson
Community Lakeland
Area 1.9
Zoning residential
Direction From Dandridge turn onto Nina Rd, 2.9 mile take sharp right turn onto Harrison Ferry Rd, 1.1 turn right on to Iron Gate Dr, go .4 mile House on Right. GPS friendly
Interior
Interior Features Bar, Entrance Foyer, Granite Counters, Kitchen Island, Kitchen/Dining Combo, Open Floorplan, Pantry, Shower Only, Soaking Tub, Walk-In Closet(s)
Heating Fireplace(s), Heat Pump
Cooling Central Air
Flooring Luxury Vinyl
Fireplaces Number 1
Fireplaces Type Gas Log, Insert
Fireplace Yes
Window Features Double Pane Windows
Appliance Dishwasher, Electric Range, Refrigerator
Heat Source Fireplace(s), Heat Pump
Laundry Electric Dryer Hookup, Washer Hookup
Exterior
Parking Features Attached, Concrete, Garage Door Opener
Garage Spaces 2.0
Utilities Available Electricity Connected, Natural Gas Connected, Water Connected
Roof Type Shingle
Topography Level
Porch Covered, Front Porch, Rear Porch
Total Parking Spaces 2
Building
Entry Level One
Foundation Slab
Sewer Septic Tank
Water Public
Architectural Style Traditional
Structure Type HardiPlank Type
New Construction No
Schools
Elementary Schools White Pine Elementary
Middle Schools White Pine Elementary
High Schools Jefferson County Adult
Others
Senior Community No
Tax ID 061g E 028.00
Acceptable Financing Cash, Conventional, FHA, VA Loan
Listing Terms Cash, Conventional, FHA, VA Loan
Read Less Info
Want to know what your home might be worth? Contact us for a FREE valuation!

Our team is ready to help you sell your home for the highest possible price ASAP
Bought with Non Member • Non Member
"My job is to find and attract mastery-based agents to the office, protect the culture, and make sure everyone is happy! "






