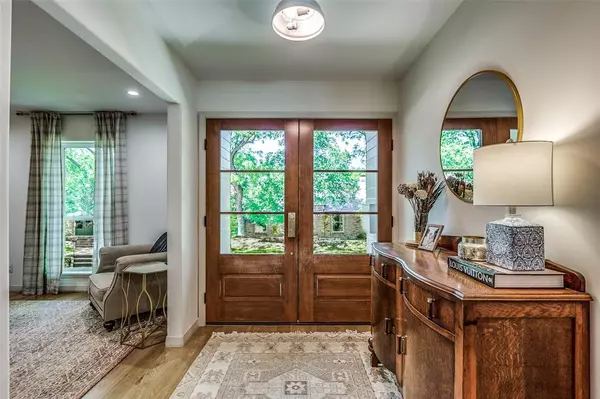$825,000
For more information regarding the value of a property, please contact us for a free consultation.
4 Beds
3 Baths
2,304 SqFt
SOLD DATE : 09/17/2024
Key Details
Property Type Single Family Home
Sub Type Single Family Residence
Listing Status Sold
Purchase Type For Sale
Square Footage 2,304 sqft
Price per Sqft $358
Subdivision Lochwood Mdws Add Instl 12
MLS Listing ID 20691102
Sold Date 09/17/24
Style Ranch,Traditional
Bedrooms 4
Full Baths 2
Half Baths 1
HOA Y/N None
Year Built 1971
Annual Tax Amount $11,453
Lot Size 8,450 Sqft
Acres 0.194
Lot Dimensions 70x120
Property Description
Welcome home to the newly renovated 10914 Carissa Dr in Lochwood. This thoughtfully redesigned house has almost had every surface touched and updated. This elegant property boasts 4 bedrooms, 2.5 bathrooms, two separate living areas and offers a perfect blend of sophistication and comfort. Upon entering, you are greeted by a spacious and light-filled living area, adorned with new 5 inch white oak hardwoods. The kitchen boasts marble countertops, new SS appliances, and a gorgeous 36 inch gas Miele range. A custom banquet bench with storage completes the breakfast room area. Make yourself a cold beverage in your secondary living room with wet bar before stepping outside to the beautifully landscaped backyard and pool. New windows throughout create an abundance of natural light. Primary bed features a spacious walk in closet and ensuite bath with new fixtures and custom touches to match. If you're looking for a move in ready home, this is it!
Location
State TX
County Dallas
Direction Heading east on Northwest Hwy, take a right on Coolmeadow Ln, then a right on Carissa. House is on the south side of the street before Dixfield Dr.
Rooms
Dining Room 2
Interior
Interior Features Built-in Wine Cooler, Cable TV Available, Decorative Lighting, Double Vanity, Eat-in Kitchen, Flat Screen Wiring, High Speed Internet Available, Open Floorplan, Pantry, Vaulted Ceiling(s), Walk-In Closet(s), Wet Bar
Heating Central, Natural Gas
Cooling Ceiling Fan(s), Central Air, Electric
Flooring Carpet, Ceramic Tile, Wood
Fireplaces Number 1
Fireplaces Type Gas, Gas Logs, Living Room, Wood Burning
Appliance Built-in Gas Range, Dishwasher, Disposal, Plumbed For Gas in Kitchen, Refrigerator, Vented Exhaust Fan
Heat Source Central, Natural Gas
Laundry Electric Dryer Hookup, Utility Room, Full Size W/D Area, Washer Hookup
Exterior
Exterior Feature Rain Gutters, Lighting
Garage Spaces 2.0
Carport Spaces 2
Fence Wood
Pool Gunite, In Ground, Outdoor Pool
Utilities Available Alley, City Sewer, City Water, Curbs, Sidewalk
Roof Type Composition
Total Parking Spaces 4
Garage Yes
Private Pool 1
Building
Lot Description Few Trees, Interior Lot, Landscaped
Story One
Foundation Slab
Level or Stories One
Structure Type Brick
Schools
Elementary Schools Reilly
Middle Schools Robert Hill
High Schools Adams
School District Dallas Isd
Others
Ownership See Agent
Acceptable Financing Cash, Conventional, Other
Listing Terms Cash, Conventional, Other
Financing Conventional
Read Less Info
Want to know what your home might be worth? Contact us for a FREE valuation!

Our team is ready to help you sell your home for the highest possible price ASAP

©2024 North Texas Real Estate Information Systems.
Bought with Darlene Navarrette Rosen • Briggs Freeman Sotheby's Int'l

"My job is to find and attract mastery-based agents to the office, protect the culture, and make sure everyone is happy! "






