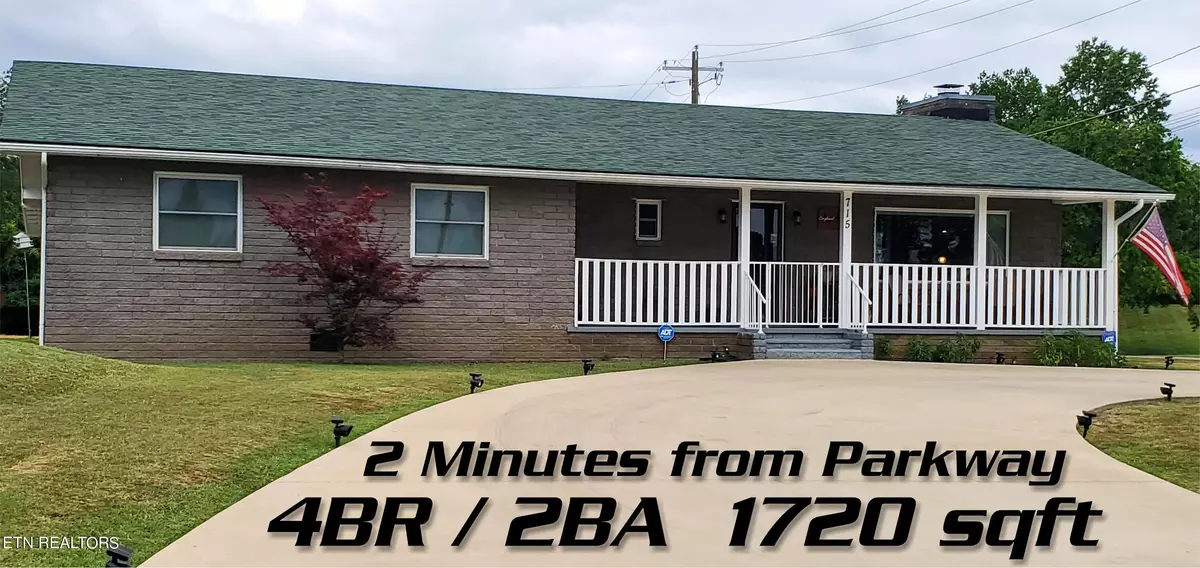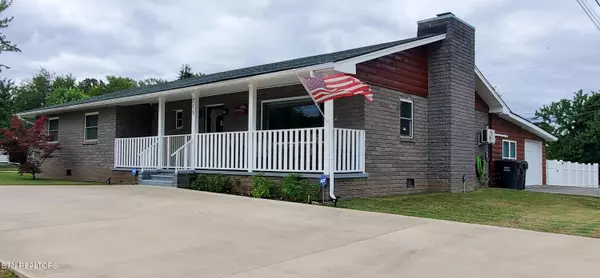$409,000
$409,000
For more information regarding the value of a property, please contact us for a free consultation.
4 Beds
2 Baths
1,720 SqFt
SOLD DATE : 09/17/2024
Key Details
Sold Price $409,000
Property Type Single Family Home
Sub Type Residential
Listing Status Sold
Purchase Type For Sale
Square Footage 1,720 sqft
Price per Sqft $237
Subdivision Henderson
MLS Listing ID 1269301
Sold Date 09/17/24
Style Traditional
Bedrooms 4
Full Baths 2
Originating Board East Tennessee REALTORS® MLS
Year Built 1965
Lot Size 10,890 Sqft
Acres 0.25
Lot Dimensions 75 x 150
Property Description
Big price reduction! Motivated Sellers. Only 2 minutes from the Parkway yet far enough away to escape the traffic and noise. Accessing the Parkway at Stop Light 1, there is always easy access in any traffic conditions. Alternate back route via River Divide is also only a minute away. This 4 Bedroom 2 Bath level-living ranch style home has been steadily improved by the owners since 2019. See the list of all of the improvements in the associated documents. There are 3 original bedrooms in the 1721 sqft home, with one 178 sqft bedroom added by the owners with its own climate controlling wall-mounted unit. The open floor plan is immediately welcoming with endless possibilities for arranging furniture to suit personal tastes. With extra insulation in the attic and a 2 year old HVAC unit (with warranty), this home is very energy efficient keeping any owner's overhead costs down. The added benefit of a very new roof means this home is fairly maintenance free for the foreseeable near future. The rear patio addition is a great place to sit in the evenings and watch the fireflies or just enjoy the peace and quiet. A 12'x 28' out-building makes a great man-cave or work shop. Beautiful laminate wood flooring throughout coupled with tongue-and-groove on quite a bit of the walls gives this living space a true mountain home feel. The semi-circular concrete front driveway makes for an easy entrance, parking, and exit in any kind of weather. Being a corner lot means you have both front and side access and parking. There is an 11.5' x 15.5' one-car garage on the side with automatic garage door and concrete access pad. A ramp entrance from that garage into the home makes for an easier handicap access. Only 3 small steps on the front place you in the home. A 5 foot vinyl paneled fence encompasses the large back yard allowing for privacy, and safety for pets on the run. A flourishing garden in one corner of the back yard generously supplies fresh vegetables each season. Any leftover harvest goes with the property at closing. Schedule a showing quickly before this one gets away!
Location
State TN
County Sevier County - 27
Area 0.25
Rooms
Other Rooms LaundryUtility, Workshop, Bedroom Main Level, Great Room, Mstr Bedroom Main Level
Basement None
Interior
Interior Features Eat-in Kitchen
Heating Central, Heat Pump, Electric
Cooling Central Cooling
Flooring Laminate, Carpet, Tile
Fireplaces Number 1
Fireplaces Type Brick, Masonry, Insert, Wood Burning
Appliance Dishwasher, Refrigerator, Self Cleaning Oven, Other
Heat Source Central, Heat Pump, Electric
Laundry true
Exterior
Exterior Feature Windows - Vinyl, Windows - Insulated, Fence - Privacy, Fenced - Yard, Patio, Porch - Covered, Cable Available (TV Only)
Garage Garage Door Opener, Attached, Side/Rear Entry, Main Level, Off-Street Parking
Garage Spaces 1.0
Garage Description Attached, SideRear Entry, Garage Door Opener, Main Level, Off-Street Parking, Attached
View City
Porch true
Parking Type Garage Door Opener, Attached, Side/Rear Entry, Main Level, Off-Street Parking
Total Parking Spaces 1
Garage Yes
Building
Lot Description Corner Lot
Faces Follow US 441 Great Smoky Mountain Parkway into Pigeon Forge. Turn at Stop Light #1 at the Sunliner Diner onto Henderson Chapel Road. Follow Henderson Chapel Rd for 1/2 mile to a stop sign at N. Asbury Rd. Continue straight on Henderson Chapel Rd for another 600 feet (length of two football fields) and the house will be on your left. Look for the sign in the yard.
Sewer Public Sewer
Water Public
Architectural Style Traditional
Additional Building Workshop
Structure Type Wood Siding,Brick,Block,Frame
Schools
Middle Schools Pigeon Forge
High Schools Pigeon Forge
Others
Restrictions Yes
Tax ID 083A A 002.00
Energy Description Electric
Read Less Info
Want to know what your home might be worth? Contact us for a FREE valuation!

Our team is ready to help you sell your home for the highest possible price ASAP

"My job is to find and attract mastery-based agents to the office, protect the culture, and make sure everyone is happy! "






