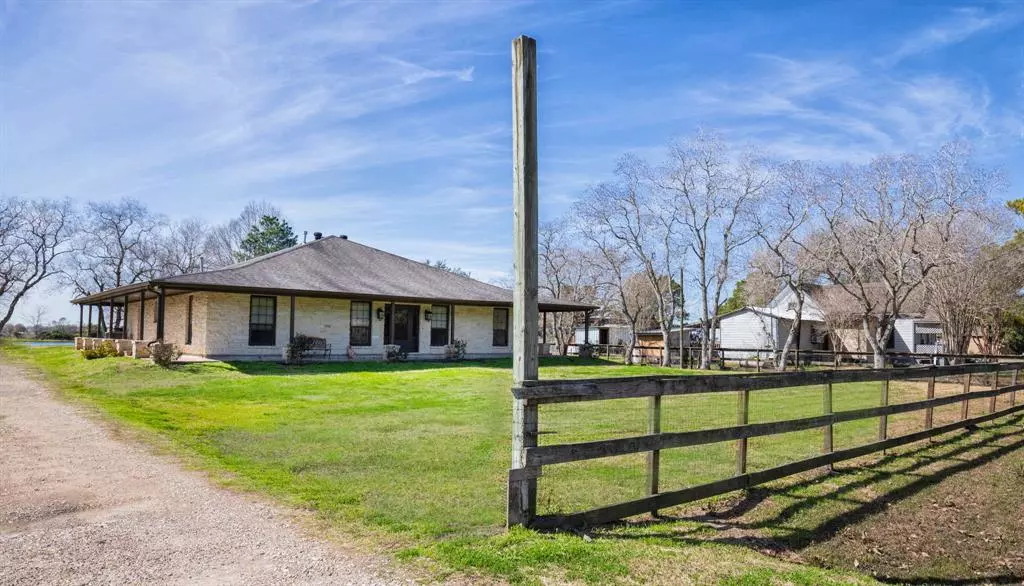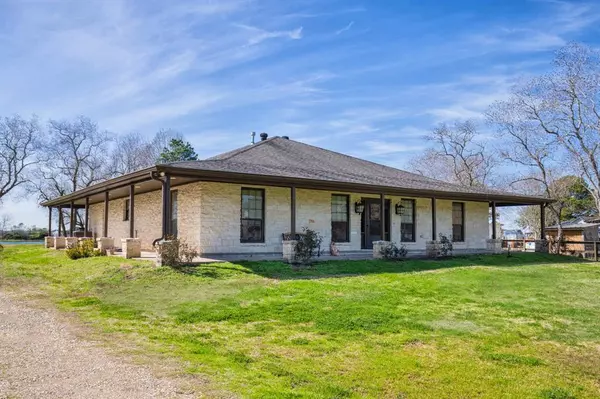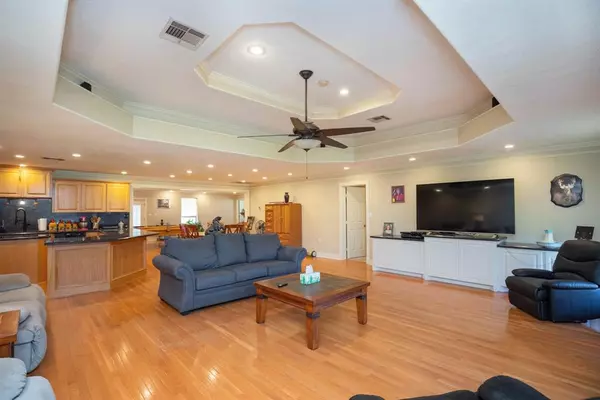$437,620
For more information regarding the value of a property, please contact us for a free consultation.
3 Beds
2.1 Baths
2,756 SqFt
SOLD DATE : 09/17/2024
Key Details
Property Type Single Family Home
Listing Status Sold
Purchase Type For Sale
Square Footage 2,756 sqft
Price per Sqft $154
Subdivision Wm Marwood
MLS Listing ID 7807883
Sold Date 09/17/24
Style Ranch,Traditional
Bedrooms 3
Full Baths 2
Half Baths 1
Year Built 2009
Annual Tax Amount $8,314
Tax Year 2023
Lot Size 1.200 Acres
Acres 1.2
Property Description
GONE FISHING. This 1-story home sits on a 1.2 acre lot on a peaceful street. It is fully fenced and has a remote controlled entry gate. There is a covered porch that goes 100% of the way around the house and the house is stone on all 4 sides. The floor plan is wide open with very spacious family room, kitchen and game room. The bedrooms are split and the 3rd bedroom can be used as an office/study if desired. The Kitchen is open to family, dining and game room and has plenty of granite counters. Wood floors and high ceilings are everywhere, except carpet in bedrooms and tile in baths. The lot is clear, with the exception of a few mature, native trees and the pond, which is currently stocked with Catfish. There is no thru traffic on this road, it is a dead end. No restrictions. Stehle Rd is just 2 miles from the new Fort Bend Epicenter and Interstate 59.
Location
State TX
County Fort Bend
Area Fort Bend South/Richmond
Rooms
Bedroom Description All Bedrooms Down,Primary Bed - 1st Floor,Split Plan
Other Rooms Family Room, Gameroom Down, Utility Room in House
Den/Bedroom Plus 3
Kitchen Breakfast Bar, Island w/o Cooktop, Kitchen open to Family Room, Pantry, Walk-in Pantry
Interior
Interior Features Crown Molding, Fire/Smoke Alarm, High Ceiling
Heating Central Gas
Cooling Central Electric
Flooring Carpet, Tile, Wood
Exterior
Waterfront Description Pond
Roof Type Composition
Street Surface Asphalt
Private Pool No
Building
Lot Description Cleared, Other, Water View
Story 1
Foundation Slab
Lot Size Range 1 Up to 2 Acres
Sewer Septic Tank
Water Well
Structure Type Stone
New Construction No
Schools
Elementary Schools Culver Elementary School
Middle Schools George Junior High School
High Schools Terry High School
School District 33 - Lamar Consolidated
Others
Senior Community No
Restrictions No Restrictions
Tax ID 0652-01-000-0330-901
Acceptable Financing Cash Sale, Conventional, VA
Tax Rate 1.7932
Disclosures Sellers Disclosure
Listing Terms Cash Sale, Conventional, VA
Financing Cash Sale,Conventional,VA
Special Listing Condition Sellers Disclosure
Read Less Info
Want to know what your home might be worth? Contact us for a FREE valuation!

Our team is ready to help you sell your home for the highest possible price ASAP

Bought with Keller Williams Houston Central

"My job is to find and attract mastery-based agents to the office, protect the culture, and make sure everyone is happy! "






