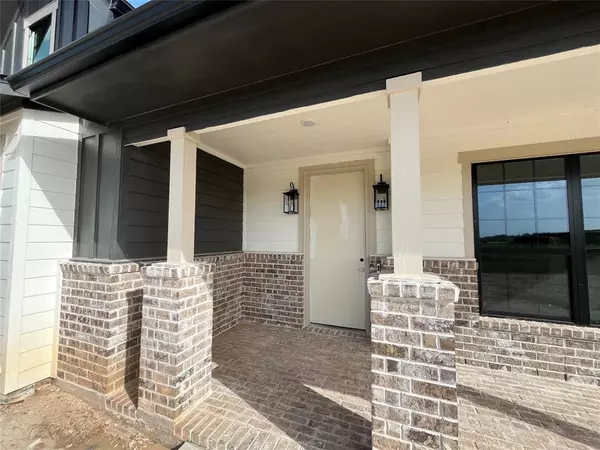$533,500
For more information regarding the value of a property, please contact us for a free consultation.
3 Beds
2.1 Baths
1,839 SqFt
SOLD DATE : 09/17/2024
Key Details
Property Type Single Family Home
Listing Status Sold
Purchase Type For Sale
Square Footage 1,839 sqft
Price per Sqft $285
Subdivision Corey Morehead
MLS Listing ID 88251873
Sold Date 09/17/24
Style Contemporary/Modern,Traditional
Bedrooms 3
Full Baths 2
Half Baths 1
Year Built 2024
Lot Size 1.000 Acres
Acres 1.0
Property Description
Brand new home with remarkable curb appeal on an acre lot in East Bernard. Beautiful one story 3 bed 2.5 bath with additional dining/study area. This home is full of details that are sure to impress. Open concept with coffered ceilings in the dining/study, living room, and primary bedroom. Oversized pantry with counter space and outlets to house all of those appliances. Nook off of the breakfast area with additional counter and storage space along with a mini fridge. Spacious primary bed & bath suite with floor to ceiling tile on the wall behind the shower and soaking tub, double sinks, and walk in closet. Secondary beds with walk in closets connected by Jack n Jill bath, each with their own linen cabinets and laundry hampers. Large mud/laundry room with tons of storage. Engineered hardwood floors throughout with tile in wet areas. Relax on the back porch and enjoy the peacefulness country living has to offer. Come see this stunning property today!
Location
State TX
County Wharton
Rooms
Bedroom Description Walk-In Closet
Other Rooms 1 Living Area, Breakfast Room, Kitchen/Dining Combo, Living/Dining Combo, Utility Room in House
Master Bathroom Half Bath, Primary Bath: Double Sinks, Primary Bath: Separate Shower, Primary Bath: Soaking Tub, Secondary Bath(s): Double Sinks, Secondary Bath(s): Tub/Shower Combo
Kitchen Island w/o Cooktop, Kitchen open to Family Room, Walk-in Pantry
Interior
Interior Features Fire/Smoke Alarm, High Ceiling
Heating Central Electric
Cooling Central Electric
Flooring Engineered Wood, Tile
Fireplaces Number 1
Fireplaces Type Wood Burning Fireplace
Exterior
Exterior Feature Back Yard, Covered Patio/Deck
Parking Features Attached Garage, Oversized Garage
Garage Spaces 2.0
Roof Type Composition
Street Surface Asphalt
Private Pool No
Building
Lot Description Cleared
Faces North
Story 1
Foundation Slab
Lot Size Range 1 Up to 2 Acres
Builder Name Boettcher Hlavinka Co LLC
Sewer Septic Tank
Water Aerobic, Well
Structure Type Brick,Cement Board
New Construction Yes
Schools
Elementary Schools East Bernard Elementary School
Middle Schools East Bernard J H
High Schools East Bernard High School
School District 145 - East Bernard
Others
Senior Community No
Restrictions Deed Restrictions
Tax ID 000-00-000
Energy Description Ceiling Fans,Insulated/Low-E windows,Insulation - Batt
Acceptable Financing Cash Sale, Conventional, FHA, USDA Loan, VA
Disclosures No Disclosures
Listing Terms Cash Sale, Conventional, FHA, USDA Loan, VA
Financing Cash Sale,Conventional,FHA,USDA Loan,VA
Special Listing Condition No Disclosures
Read Less Info
Want to know what your home might be worth? Contact us for a FREE valuation!

Our team is ready to help you sell your home for the highest possible price ASAP

Bought with eXp Realty LLC

"My job is to find and attract mastery-based agents to the office, protect the culture, and make sure everyone is happy! "






