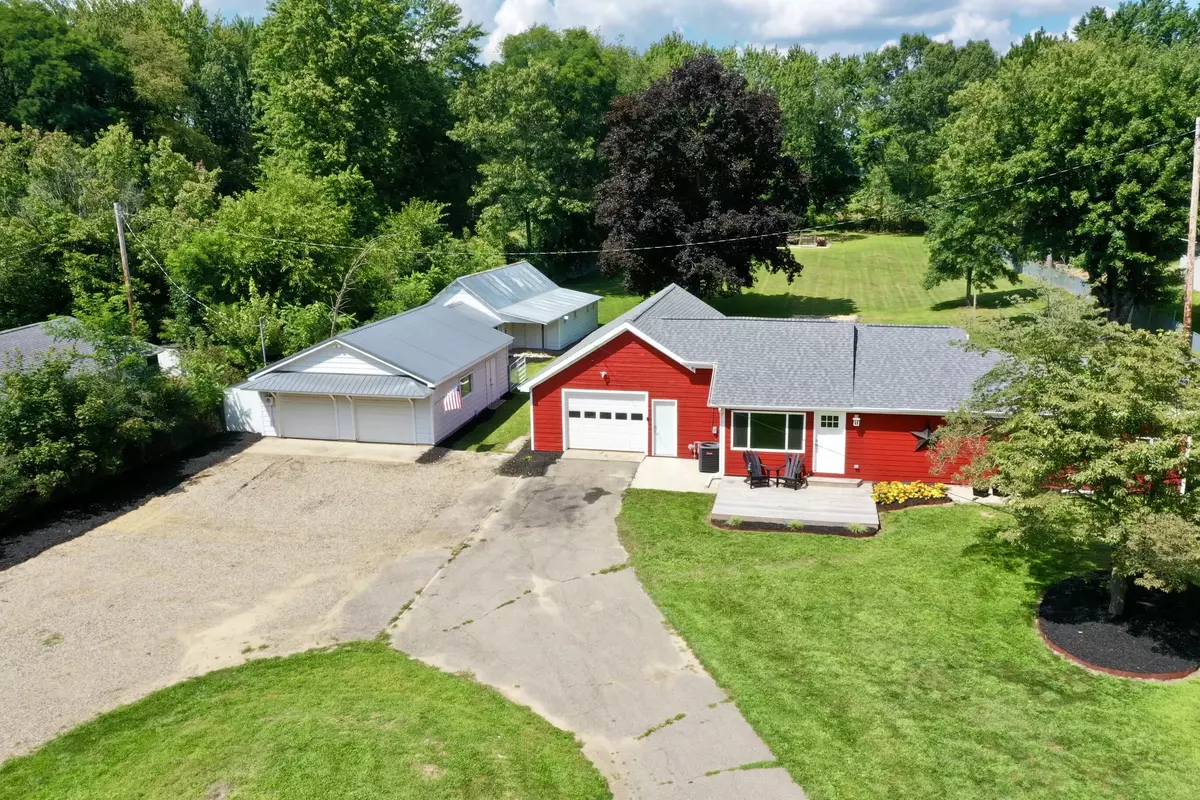$247,500
$260,000
4.8%For more information regarding the value of a property, please contact us for a free consultation.
4 Beds
2 Baths
2,110 SqFt
SOLD DATE : 09/17/2024
Key Details
Sold Price $247,500
Property Type Single Family Home
Sub Type Single Family Residence
Listing Status Sold
Purchase Type For Sale
Square Footage 2,110 sqft
Price per Sqft $117
Municipality Fredonia Twp
MLS Listing ID 24042412
Sold Date 09/17/24
Style Ranch
Bedrooms 4
Full Baths 2
Year Built 1942
Annual Tax Amount $1,306
Tax Year 2023
Lot Size 1.100 Acres
Acres 1.1
Lot Dimensions 1x1
Property Description
**New Listing in Fredonia Township!**
Welcome to your dream home in the heart of Fredonia Township, featuring highly sought-after Marshall Public Schools! This beautifully remodeled four-bedroom, two-bathroom residence is perfect for folks seeking both comfort and convenience. Enjoy a generous primary suite complete with an en-suite bathroom. The home comes with all appliances included, making your move-in seamless.Recent Upgrades include: new roof, siding, windows, flooring, paint, and doors throughout, drywall, furnace, a/c, etc. Situated on a 1-acre lot, this property includes a woodworking shop, a two-car detached barn, green house and a storage shed, perfect for all your hobbies and storage needs.Located just minutes from I-69 and downtown Marshall, you'll have easy access to local shops, dining, and recreation. Don't miss out on this incredible opportunity to own a piece of Fredonia Township! For more information or to schedule a viewing, contact Realtor Dustin Damon today! 269-317-0988 local shops, dining, and recreation. Don't miss out on this incredible opportunity to own a piece of Fredonia Township! For more information or to schedule a viewing, contact Realtor Dustin Damon today! 269-317-0988
Location
State MI
County Calhoun
Area Battle Creek - B
Direction Google maps will guide you in , or just look for the for sale sign on Lyon lake Rd ..home is on North end of the lake on North side of the road
Rooms
Basement Crawl Space, Slab
Interior
Interior Features Ceiling Fan(s), Kitchen Island, Eat-in Kitchen
Heating Forced Air
Cooling Central Air
Fireplace false
Window Features Replacement
Appliance Washer, Refrigerator, Range, Oven, Microwave, Dryer, Dishwasher
Laundry In Bathroom, Main Level
Exterior
Exterior Feature Fenced Back
Parking Features Garage Faces Front, Garage Door Opener, Attached
Garage Spaces 4.0
View Y/N No
Street Surface Paved
Garage Yes
Building
Story 1
Sewer Public Sewer
Water Well
Architectural Style Ranch
Structure Type HardiPlank Type
New Construction No
Schools
School District Marshall
Others
Tax ID 11-123-288-00
Acceptable Financing Cash, FHA, VA Loan, Conventional
Listing Terms Cash, FHA, VA Loan, Conventional
Read Less Info
Want to know what your home might be worth? Contact us for a FREE valuation!

Our team is ready to help you sell your home for the highest possible price ASAP

"My job is to find and attract mastery-based agents to the office, protect the culture, and make sure everyone is happy! "






