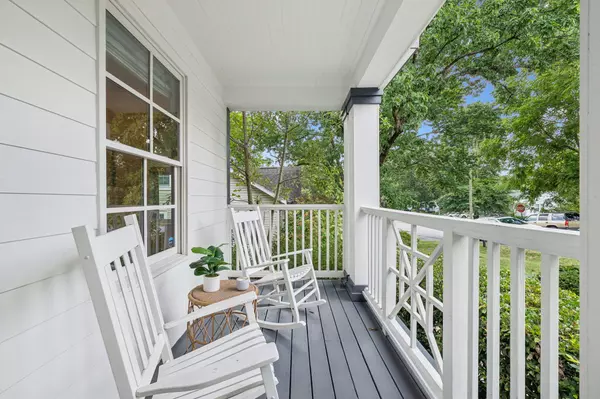$1,790,000
$1,800,000
0.6%For more information regarding the value of a property, please contact us for a free consultation.
4 Beds
4 Baths
3,744 SqFt
SOLD DATE : 09/16/2024
Key Details
Sold Price $1,790,000
Property Type Single Family Home
Sub Type Single Family Residence
Listing Status Sold
Purchase Type For Sale
Square Footage 3,744 sqft
Price per Sqft $478
Subdivision Sylvan Park
MLS Listing ID 2689610
Sold Date 09/16/24
Bedrooms 4
Full Baths 4
HOA Y/N No
Year Built 2014
Annual Tax Amount $8,377
Lot Size 7,405 Sqft
Acres 0.17
Lot Dimensions 50 X 150
Property Description
Discover one of Nashville's premier spots in the sought-after Sylvan Park! Just minutes from the interstate and downtown, enjoy easy access to the Richland Greenway, SP Elementary School, and charming local eateries—all within walking distance. This stunning, fully site-built home boasts an airy, open-concept design with abundant natural light and soaring ceilings. Each of the 4 bedrooms features its own en-suite bathroom, with the 4th currently utilized as a sophisticated office. The sellers have invested over $300k in enhancements, which include upgraded hardwood flooring stain, motorized back gate, fresh paint, remodeled primary/guest bathrooms, a modernized kitchen with enhanced counters, backsplash, additional oven, and extra cabinets; plus almost everything in the music room. Inquire about the extensive upgrades list! The upstairs bonus room serves as an inviting retreat, complete with extra storage. The expansive garage can accommodate 4-5 cars features new floor epoxy.
Location
State TN
County Davidson County
Rooms
Main Level Bedrooms 2
Interior
Interior Features Bookcases, Built-in Features, Ceiling Fan(s), Entry Foyer, Extra Closets, High Ceilings, Open Floorplan, Pantry, Walk-In Closet(s), Primary Bedroom Main Floor, High Speed Internet, Kitchen Island
Heating Central, Natural Gas
Cooling Ceiling Fan(s), Central Air, Electric
Flooring Bamboo/Cork, Carpet, Finished Wood, Tile
Fireplaces Number 1
Fireplace Y
Appliance Dishwasher, Disposal, Microwave, Refrigerator
Exterior
Exterior Feature Garage Door Opener
Garage Spaces 4.0
Utilities Available Electricity Available, Water Available
Waterfront false
View Y/N false
Roof Type Shingle
Parking Type Basement, Alley Access, Concrete, Parking Pad
Private Pool false
Building
Lot Description Level
Story 2
Sewer Public Sewer
Water Public
Structure Type Fiber Cement,Other
New Construction false
Schools
Elementary Schools Sylvan Park Paideia Design Center
Middle Schools West End Middle School
High Schools Hillsboro Comp High School
Others
Senior Community false
Read Less Info
Want to know what your home might be worth? Contact us for a FREE valuation!

Our team is ready to help you sell your home for the highest possible price ASAP

© 2024 Listings courtesy of RealTrac as distributed by MLS GRID. All Rights Reserved.

"My job is to find and attract mastery-based agents to the office, protect the culture, and make sure everyone is happy! "






