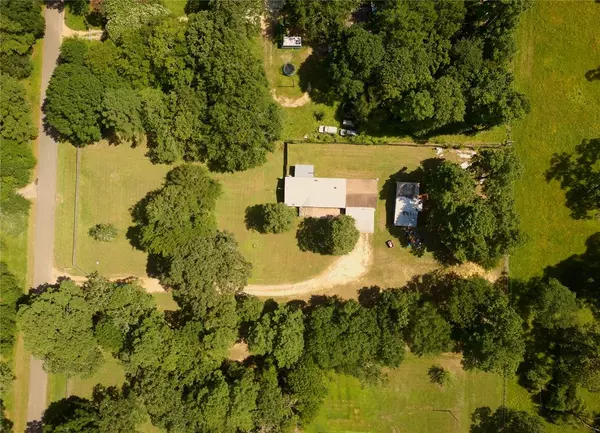$297,000
For more information regarding the value of a property, please contact us for a free consultation.
3 Beds
2 Baths
2,236 SqFt
SOLD DATE : 09/13/2024
Key Details
Property Type Single Family Home
Listing Status Sold
Purchase Type For Sale
Square Footage 2,236 sqft
Price per Sqft $114
Subdivision Kickapoo Hills 2
MLS Listing ID 10148428
Sold Date 09/13/24
Style Traditional
Bedrooms 3
Full Baths 2
Year Built 1994
Annual Tax Amount $1,963
Tax Year 2023
Lot Size 2.000 Acres
Acres 2.0
Property Description
Sprawling mature trees grace this beautifully manicured 2-acre lot, fully fenced & gated. A spacious 14x20 deck welcomes you to this doublewide mobile home featuring a large living room opening to the entryway & dining room. Refrigerator, washer & dryer included. Gameroom & extra room listed under room sizes are one large "L" shaped living space. Gameroom addition offers approx 780 sf of living area (per WCAD). This versatile space has a unique old tin ceiling, movable custom bar, door to backyard, plus sliding glass door opening to the 24x30 carport with small storage area. Recent metal roof has spray foam insulation above structure, providing great insulation. The property features a limestone driveway, workshop on block & beam with front & back lean-to areas for your hobbies & toys. The beautiful homesite could be a future build site for your custom home. There is plenty of room for gardening, larger workshop, pool & more! Bring your livestock! No HOA. Nice properties around.
Location
State TX
County Waller
Area Hockley
Rooms
Bedroom Description All Bedrooms Down,Split Plan,Walk-In Closet
Other Rooms Family Room, Gameroom Down, Utility Room in House
Master Bathroom Primary Bath: Separate Shower, Primary Bath: Soaking Tub
Kitchen Pantry
Interior
Interior Features Dryer Included, Refrigerator Included, Washer Included, Window Coverings
Heating Other Heating
Cooling Window Units
Flooring Carpet, Vinyl
Fireplaces Number 1
Fireplaces Type Electric Fireplace
Exterior
Exterior Feature Back Yard Fenced, Fully Fenced, Workshop
Carport Spaces 2
Garage Description Converted Garage
Roof Type Metal,Composition
Street Surface Asphalt
Private Pool No
Building
Lot Description Cleared
Story 1
Foundation Block & Beam
Lot Size Range 1 Up to 2 Acres
Sewer Septic Tank
Water Public Water
Structure Type Vinyl
New Construction No
Schools
Elementary Schools Fields Store Elementary School
Middle Schools Schultz Junior High School
High Schools Waller High School
School District 55 - Waller
Others
Senior Community No
Restrictions Deed Restrictions
Tax ID 554200-001-007-000
Ownership Full Ownership
Energy Description Ceiling Fans,Digital Program Thermostat,Insulation - Spray-Foam
Acceptable Financing Cash Sale, Conventional
Tax Rate 1.7184
Disclosures Sellers Disclosure
Listing Terms Cash Sale, Conventional
Financing Cash Sale,Conventional
Special Listing Condition Sellers Disclosure
Read Less Info
Want to know what your home might be worth? Contact us for a FREE valuation!

Our team is ready to help you sell your home for the highest possible price ASAP

Bought with Wynne Real Estate, LLC

"My job is to find and attract mastery-based agents to the office, protect the culture, and make sure everyone is happy! "






