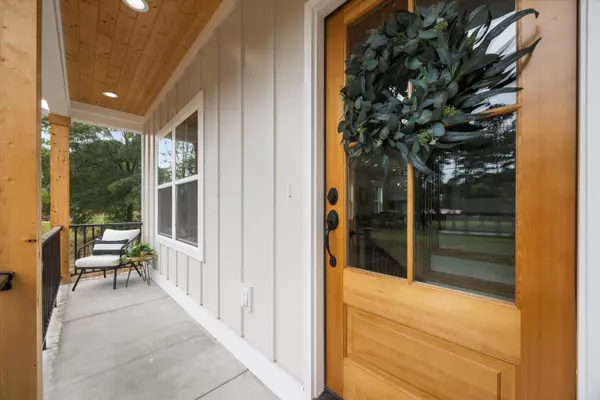$549,000
$549,000
For more information regarding the value of a property, please contact us for a free consultation.
4 Beds
3 Baths
2,298 SqFt
SOLD DATE : 09/13/2024
Key Details
Sold Price $549,000
Property Type Single Family Home
Sub Type Single Family Residence
Listing Status Sold
Purchase Type For Sale
Approx. Sqft 1.4
Square Footage 2,298 sqft
Price per Sqft $238
MLS Listing ID 20243423
Sold Date 09/13/24
Style Other
Bedrooms 4
Full Baths 2
Half Baths 1
Construction Status New Construction
HOA Y/N No
Abv Grd Liv Area 2,298
Originating Board River Counties Association of REALTORS®
Year Built 2024
Annual Tax Amount $117
Lot Size 1.400 Acres
Acres 1.4
Property Description
Welcome to your dream home in McDonald, Tennessee! This stunning new construction offers the perfect blend of luxury and convenience, featuring 4 bedrooms, 2.5 bathrooms, and a 2-car garage. Just 10 minutes from the vibrant Cambridge Square in Ooltewah and close to I-75, this residence is ideally situated. The spacious master suite on the main floor provides privacy and easy access, while beautiful hardwood floors enhance the main living areas. The custom kitchen, with its top-of-the-line appliances and stylish cabinetry, is a chef's delight. Enjoy the outdoors on your nice, private covered porch, and take advantage of the generous 1.4-acre lot for outdoor activities and relaxation. Plus, benefit from the low Bradley County taxes. Homes in this highly sought-after area rarely come on the market, so seize this opportunity while it lasts! Buyer to verify all information deemed important.
Location
State TN
County Bradley
Direction From Ooltewah, take S Lee Highway toward Cleveland. Right onto Bancroft Rd. Go approximately 3 miles and the home is on the left.
Rooms
Basement Crawl Space
Interior
Interior Features Walk-In Shower, Walk-In Closet(s), Primary Downstairs, Open Floorplan, Kitchen Island, High Ceilings, Granite Counters, Eat-in Kitchen, Double Vanity, Bathroom Mirror(s), Cathedral Ceiling(s), Ceiling Fan(s), Crown Molding
Heating Central, Electric
Cooling Ceiling Fan(s), Central Air
Flooring Carpet, Hardwood, Tile
Fireplaces Type Gas Log
Fireplace Yes
Appliance Dishwasher, Electric Range, Microwave
Laundry Main Level, Laundry Room
Exterior
Exterior Feature Rain Gutters
Parking Features Driveway, Garage, Off Street
Garage Spaces 2.0
Garage Description 2.0
Fence None
Pool None
Community Features None
Utilities Available High Speed Internet Available, Water Connected, Electricity Connected
View Y/N false
Roof Type Shingle
Porch Front Porch, Rear Porch
Building
Lot Description Level
Entry Level Two
Foundation Block, Brick/Mortar
Lot Size Range 1.4
Sewer Septic Tank
Water Public
Architectural Style Other
Additional Building None
New Construction Yes
Construction Status New Construction
Schools
Elementary Schools Prospect
Middle Schools Ocoee
High Schools Walker Valley
Others
Tax ID 055 08000 000
Acceptable Financing Cash, Conventional, FHA, VA Loan
Listing Terms Cash, Conventional, FHA, VA Loan
Special Listing Condition Standard
Read Less Info
Want to know what your home might be worth? Contact us for a FREE valuation!

Our team is ready to help you sell your home for the highest possible price ASAP
Bought with Keller Williams Realty - Chattanooga - Washington St
"My job is to find and attract mastery-based agents to the office, protect the culture, and make sure everyone is happy! "






