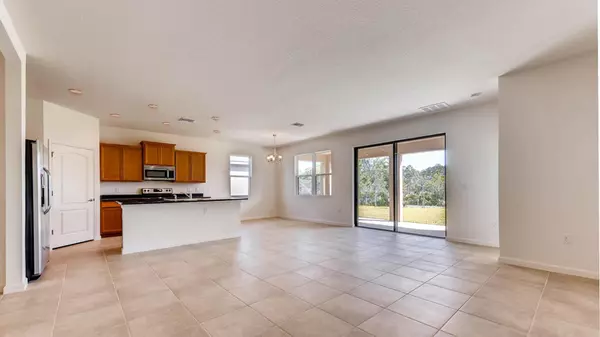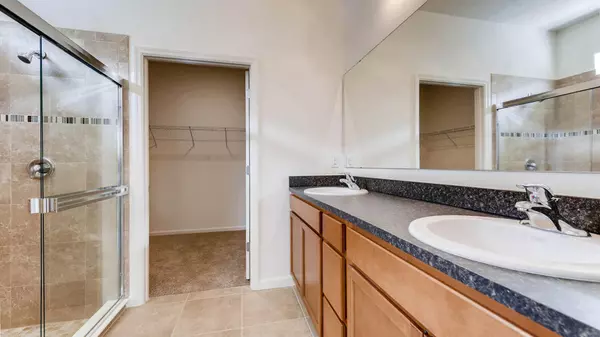$324,990
$324,990
For more information regarding the value of a property, please contact us for a free consultation.
2 Beds
2 Baths
1,641 SqFt
SOLD DATE : 09/16/2024
Key Details
Sold Price $324,990
Property Type Single Family Home
Sub Type Single Family Residence
Listing Status Sold
Purchase Type For Sale
Square Footage 1,641 sqft
Price per Sqft $198
Subdivision Cypress Bay West Freedom
MLS Listing ID 1014936
Sold Date 09/16/24
Style Traditional
Bedrooms 2
Full Baths 2
HOA Fees $36/mo
HOA Y/N Yes
Total Fin. Sqft 1641
Originating Board Space Coast MLS (Space Coast Association of REALTORS®)
Year Built 2024
Tax Year 2023
Lot Size 6,534 Sqft
Acres 0.15
Property Description
Welcome to the new Cypress Bay West Freedom community in Palm Bay. Offering a Florida lifestyle with spectacular amenities like clubhouse, community pool, sports court, flex field, tot lot, pickleball and more! The Avon is a beautiful new construction, ranch home plan featuring 1,641 square feet of living space, 2 bedrooms, 2 bathrooms and a 2-car garage. The kitchen island overlooks the living and dining areas. The Owners suite features a double vanity sink and a large walk-in-closet. Ask us about Home Is Connected! Photos used for illustrative purposes and do not depict actual home. Available September/October.
Location
State FL
County Brevard
Area 347 - Southern Palm Bay
Direction From I-95 take St. John's Heritage Parkway to Babcock St and make a right (go North on Babcock). Babcock to Mara Loma and Make a left. Mara Loma to Aberdeen Make a Left. Aberdeen to Mara Loma and go left, and Mara Loma to Hollingsworth Drive and go right and model will be on your right.
Interior
Interior Features Pantry, Primary Bathroom - Shower No Tub, Smart Thermostat, Split Bedrooms, Walk-In Closet(s)
Heating Central, Electric
Cooling Central Air, Electric
Flooring Carpet, Tile
Furnishings Unfurnished
Appliance Disposal, Electric Oven, Electric Range, Microwave, Refrigerator
Exterior
Exterior Feature ExteriorFeatures
Parking Features Garage
Garage Spaces 2.0
Pool Community
Utilities Available Cable Available, Electricity Available, Sewer Available, Water Available
Amenities Available Management - Full Time, Pickleball
Present Use Other
Porch Patio
Garage Yes
Building
Lot Description Other
Faces Southwest
Story 1
Sewer Public Sewer
Water Public
Architectural Style Traditional
New Construction Yes
Schools
Elementary Schools Sunrise
High Schools Bayside
Others
HOA Name ACCESS MANAGEMENT
HOA Fee Include Maintenance Grounds
Senior Community No
Tax ID 30-37-04-51-00000.0-0271.00
Acceptable Financing Cash, Conventional, FHA, VA Loan
Listing Terms Cash, Conventional, FHA, VA Loan
Special Listing Condition Standard
Read Less Info
Want to know what your home might be worth? Contact us for a FREE valuation!

Our team is ready to help you sell your home for the highest possible price ASAP

Bought with Treasure Coast Realty LLC

"My job is to find and attract mastery-based agents to the office, protect the culture, and make sure everyone is happy! "






