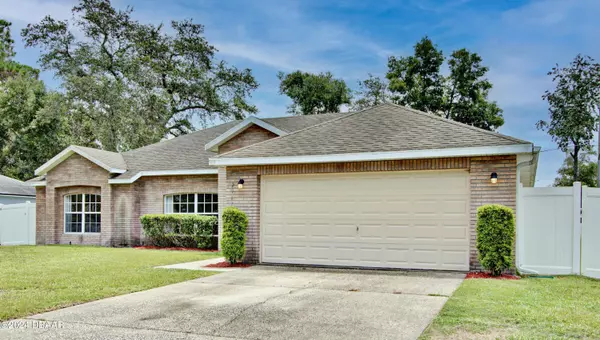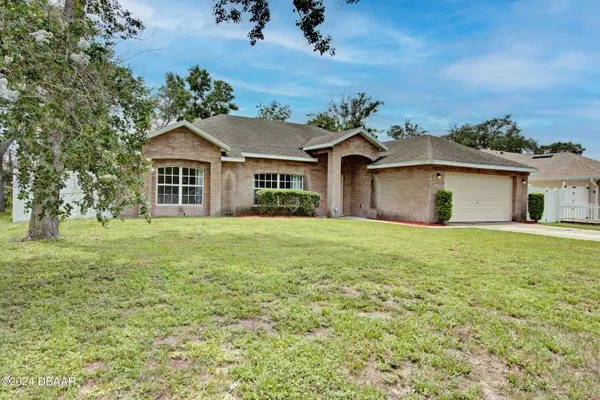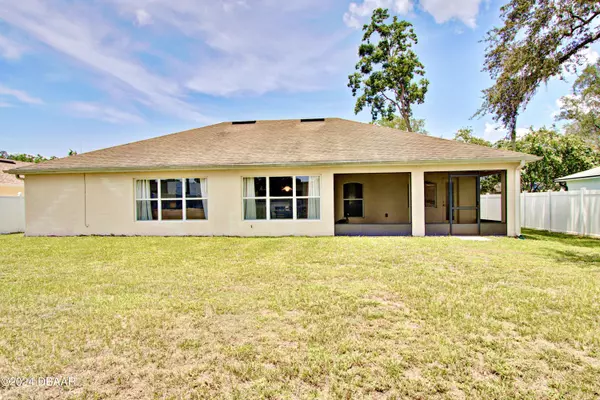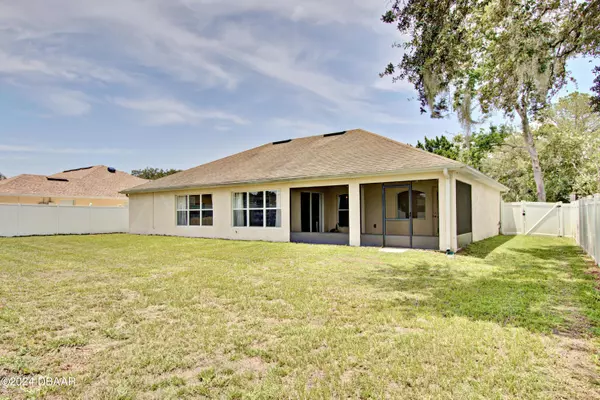$330,000
$349,900
5.7%For more information regarding the value of a property, please contact us for a free consultation.
3 Beds
2 Baths
1,840 SqFt
SOLD DATE : 09/16/2024
Key Details
Sold Price $330,000
Property Type Single Family Home
Sub Type Single Family Residence
Listing Status Sold
Purchase Type For Sale
Square Footage 1,840 sqft
Price per Sqft $179
Subdivision Deltona Lakes
MLS Listing ID 1202115
Sold Date 09/16/24
Style Ranch
Bedrooms 3
Full Baths 2
Originating Board Daytona Beach Area Association of REALTORS®
Year Built 2006
Annual Tax Amount $1,172
Lot Size 10,001 Sqft
Lot Dimensions 0.23
Property Description
**Welcome Home to Elegance and Comfort!**
Step into this meticulously maintained 3-bedroom, 2-bathroom home boasting a spacious 2-car garage and a charming brick exterior. Nestled in a serene neighborhood, this residence offers the perfect blend of modern convenience and classic charm.
Upon entry, be greeted by the grandeur of vaulted ceilings. The heart of the home unfolds with a seamless flow from the formal living room to the inviting formal dining room, ideal for hosting gatherings.
The cozy family room offers a warm retreat.
Escape outdoors to your private oasis - a fully fenced yard ensures both security and privacy, complemented by a back porch, ideal for enjoying morning coffee or evening sunsets in tranquility.
Retreat to the spacious primary suite, where comfort meets sophistication with walk-in closet and an ensuite bathroom featuring dual sinks, a luxurious garden tub and separate glass door shower. Conveniently located within 15 minutes from Gemini Springs, 20 minutes to Historic Downtown Sanford, 30 minutes to World Famous Daytona Beach, 45-60 minutes to Orlando & Theme Parks and more! Don't miss out on the opportunity to make this property your own - schedule your showing today!
Location
State FL
County Volusia
Community Deltona Lakes
Direction From E Lake Mary Blvd, turn left onto Howland Blvd, left onto Fort Smith Blvd, Right onto Courtland Blvd, left onto India Blvd, right onto Humphrey Blvd, right onto Allston St, house on right
Interior
Interior Features Breakfast Bar, Built-in Features, Eat-in Kitchen, His and Hers Closets, Primary Bathroom -Tub with Separate Shower, Primary Downstairs, Walk-In Closet(s)
Heating Central
Cooling Central Air
Exterior
Garage Garage
Garage Spaces 2.0
Utilities Available Cable Available, Electricity Connected, Water Connected
Waterfront No
Roof Type Shingle
Porch Covered, Rear Porch
Parking Type Garage
Total Parking Spaces 2
Garage Yes
Building
Foundation Block
Water Public
Architectural Style Ranch
New Construction No
Others
Senior Community No
Tax ID 8130-44-10-0040
Acceptable Financing Cash, Conventional, FHA, VA Loan
Listing Terms Cash, Conventional, FHA, VA Loan
Read Less Info
Want to know what your home might be worth? Contact us for a FREE valuation!

Our team is ready to help you sell your home for the highest possible price ASAP

"My job is to find and attract mastery-based agents to the office, protect the culture, and make sure everyone is happy! "






