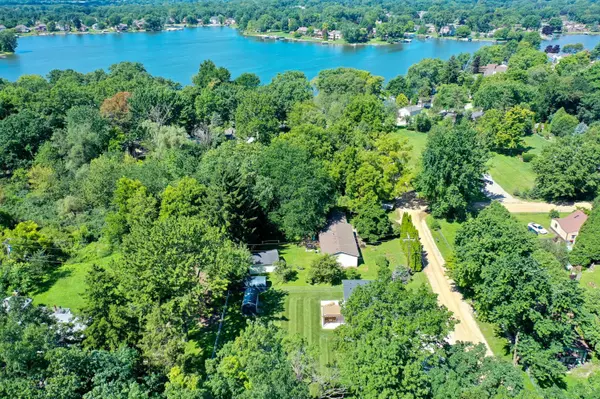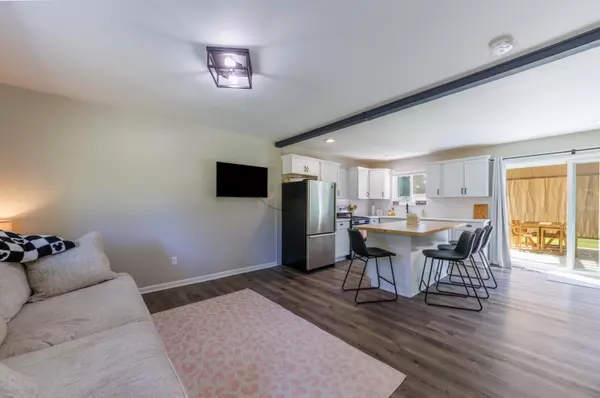$310,000
$299,900
3.4%For more information regarding the value of a property, please contact us for a free consultation.
3 Beds
1 Bath
1,100 SqFt
SOLD DATE : 09/16/2024
Key Details
Sold Price $310,000
Property Type Single Family Home
Sub Type Single Family Residence
Listing Status Sold
Purchase Type For Sale
Square Footage 1,100 sqft
Price per Sqft $281
Municipality Highland Twp
MLS Listing ID 24042281
Sold Date 09/16/24
Style Tri-Level
Bedrooms 3
Full Baths 1
Year Built 1978
Annual Tax Amount $3,359
Tax Year 2023
Lot Size 0.350 Acres
Acres 0.35
Lot Dimensions 140x110
Property Description
This move-in-ready home offers an ideal living space from day one. Renovations have transformed the property into a modern haven, featuring a beautiful updated open floor plan on the main level complete with newer appliances, quartz countertops and an island. Enhanced by vinyl flooring, upgraded fixtures and a Ring alarm system, the home not only provides comfort and convenience but also reflects a sophisticated, move-in-ready lifestyle. Every detail has been thoughtfully addressed, making it perfect for those seeking elegance and functionality without the hassle of further renovations. The home has a new roof 2022, new concrete patio,a newer furnace and a/c and a waterproofed crawl space 2024.This tri-level home sits on a large,newly fenced corner lot with water access to Duck Lake. Don't miss the opportunity to make this beautiful property your new home! Don't miss the opportunity to make this beautiful property your new home!
Location
State MI
County Oakland
Area Oakland County - 70
Direction From M-59 head north on Duck Lake Road; turn left on E Wardlow Rd; Turn right on Fox Grove dr; left on Eldridge Circle; turn right on Oakridge Dr; left on James Dr
Rooms
Basement Crawl Space
Interior
Interior Features Ceiling Fan(s), Iron Water FIlter, Water Softener/Owned, Kitchen Island, Eat-in Kitchen
Heating Forced Air
Cooling Central Air
Fireplace false
Window Features Insulated Windows,Window Treatments
Appliance Refrigerator, Oven, Dishwasher
Laundry Lower Level, Washer Hookup
Exterior
Exterior Feature Fenced Back, Patio
Utilities Available Natural Gas Available, Electricity Available, Cable Available, Natural Gas Connected, Cable Connected, Broadband, High-Speed Internet
Waterfront Description Lake
View Y/N No
Garage No
Building
Lot Description Corner Lot
Story 3
Sewer Septic Tank
Water Well
Architectural Style Tri-Level
Structure Type Aluminum Siding
New Construction No
Schools
School District Huron Valley
Others
Tax ID 11-12-352-002
Acceptable Financing Cash, FHA, VA Loan, Conventional
Listing Terms Cash, FHA, VA Loan, Conventional
Read Less Info
Want to know what your home might be worth? Contact us for a FREE valuation!

Our team is ready to help you sell your home for the highest possible price ASAP

"My job is to find and attract mastery-based agents to the office, protect the culture, and make sure everyone is happy! "






