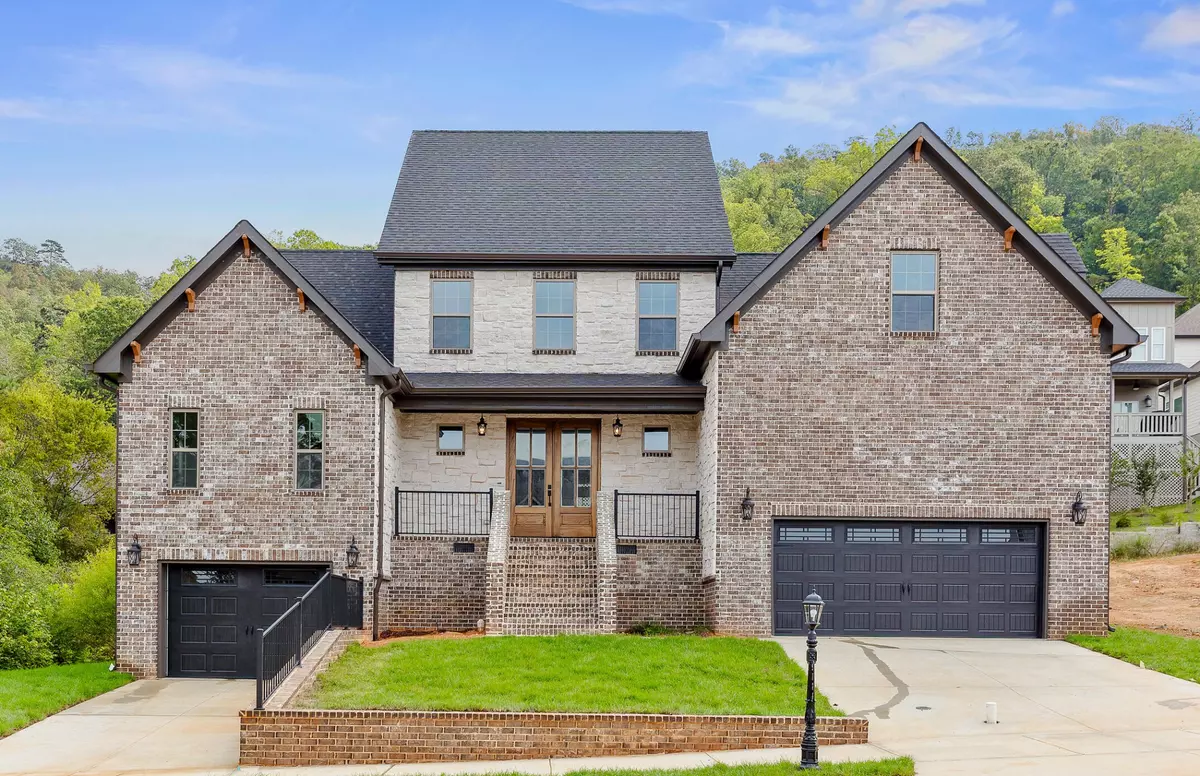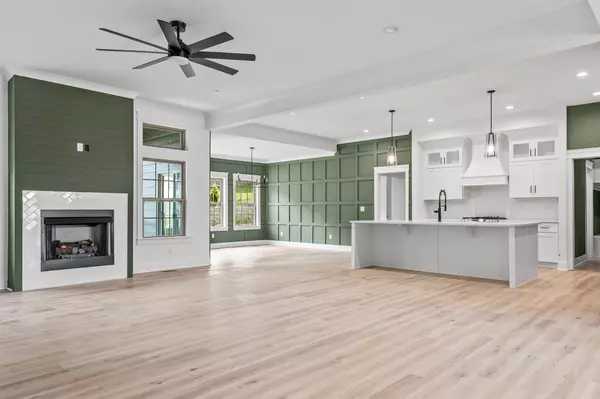$850,000
$850,000
For more information regarding the value of a property, please contact us for a free consultation.
6 Beds
4 Baths
4,000 SqFt
SOLD DATE : 11/30/2023
Key Details
Sold Price $850,000
Property Type Single Family Home
Sub Type Single Family Residence
Listing Status Sold
Purchase Type For Sale
Square Footage 4,000 sqft
Price per Sqft $212
Subdivision Barnsley Park
MLS Listing ID 2704634
Sold Date 11/30/23
Bedrooms 6
Full Baths 4
HOA Fees $54/ann
HOA Y/N Yes
Year Built 2023
Annual Tax Amount $635
Lot Size 0.350 Acres
Acres 0.35
Lot Dimensions 124x120x142x87x40
Property Description
**HOME IS UNDER CONTRACT WITH 24 HOUR FIRST RIGHT OF REFUSAL. HOME HAD APPRAISED. TITLE WORK HAS BEEN COMPLETED. REPAIRS HAVE BEEN MADE** Welcome to this exquisite 6-bedroom, 4-bathroom masterpiece in Barnsley Park Subdivision of Ooltewah, Tennessee. Nestled on a generous .35-acre lot, this brand-new construction boasts 4,000 square feet of pure elegance. As you approach, you'll immediately appreciate the 3-car garage, with a single-car space in the basement and a spacious 2-car garage on the main floor, offering ample room for your vehicles and storage needs. Inside, the home unfolds into a captivating open-concept design, highlighted by a stunning kitchen featuring custom cabinets and a sleek built-in range hood. The kitchen is adorned with Samsung's latest line of appliances, adding both style and functionality to your culinary adventures.
Location
State TN
County Hamilton County
Rooms
Main Level Bedrooms 2
Interior
Interior Features High Ceilings, Open Floorplan, Walk-In Closet(s), Primary Bedroom Main Floor
Heating Central, Electric, Natural Gas
Cooling Central Air, Electric
Flooring Carpet, Tile
Fireplaces Number 1
Fireplace Y
Appliance Disposal, Dishwasher
Exterior
Exterior Feature Garage Door Opener, Irrigation System
Garage Spaces 3.0
Utilities Available Electricity Available, Water Available
Waterfront false
View Y/N false
Roof Type Other
Parking Type Attached - Front
Private Pool false
Building
Lot Description Level, Other
Story 2
Water Public
Structure Type Fiber Cement,Stone,Brick
New Construction true
Schools
Elementary Schools Wolftever Creek Elementary School
Middle Schools Ooltewah Middle School
High Schools Ooltewah High School
Others
Senior Community false
Read Less Info
Want to know what your home might be worth? Contact us for a FREE valuation!

Our team is ready to help you sell your home for the highest possible price ASAP

© 2024 Listings courtesy of RealTrac as distributed by MLS GRID. All Rights Reserved.

"My job is to find and attract mastery-based agents to the office, protect the culture, and make sure everyone is happy! "






