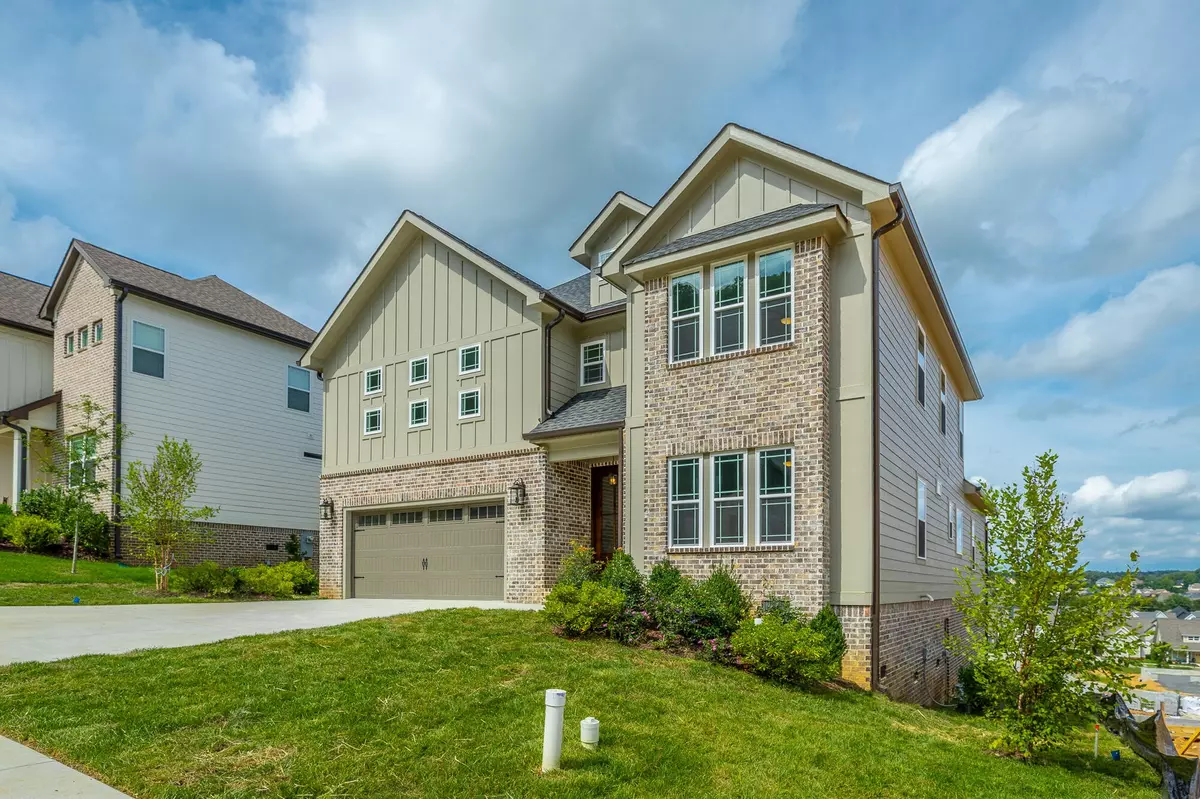$738,000
$745,000
0.9%For more information regarding the value of a property, please contact us for a free consultation.
6 Beds
4 Baths
3,600 SqFt
SOLD DATE : 10/03/2022
Key Details
Sold Price $738,000
Property Type Single Family Home
Sub Type Single Family Residence
Listing Status Sold
Purchase Type For Sale
Square Footage 3,600 sqft
Price per Sqft $205
Subdivision Barnsley Park
MLS Listing ID 2704645
Sold Date 10/03/22
Bedrooms 6
Full Baths 4
HOA Fees $54/ann
HOA Y/N Yes
Year Built 2022
Annual Tax Amount $635
Lot Size 7,405 Sqft
Acres 0.17
Lot Dimensions 60x127x119x60
Property Description
Welcome to Barnsley Park Subdivision. A newly constructed neighborhood off Ooltewah-Ringgold Rd. 9820 Trestle Cir sits at the top of the subdivision boasting 3,600 square feet. Inside your new home you'll find 6 Bedrooms with 4 full bathrooms. Every room is oversized to give you plenty of space to make this house work for your needs. There's 2 bedrooms and 2 full bathrooms on the first floor. Beautiful open concept floor plan with TONS of natural light thanks to the 18' ceilings in the living room to open everything up even more. Maxed out kitchen with as much kitchen cabinets and installed an oversized island with with a gorgeous single piece granite. The home is on natural gas so for those that love to cook on gas ranges... the home has been sodded front and back and ready for you to move in. The pictures don't do it justice and this will be a home you'll want to see. Schedule your private tour today.
Location
State TN
County Hamilton County
Rooms
Main Level Bedrooms 2
Interior
Interior Features High Ceilings, Open Floorplan, Walk-In Closet(s), Air Filter, Primary Bedroom Main Floor
Heating Central, Electric, Natural Gas
Cooling Central Air, Electric
Flooring Carpet, Tile
Fireplaces Number 1
Fireplace Y
Appliance Microwave, Disposal, Dishwasher
Exterior
Exterior Feature Garage Door Opener, Irrigation System
Garage Spaces 2.0
Utilities Available Electricity Available, Water Available
Waterfront false
View Y/N false
Roof Type Other
Parking Type Attached - Front
Private Pool false
Building
Lot Description Other
Story 2
Water Public
Structure Type Fiber Cement,Brick
New Construction true
Schools
Elementary Schools Wolftever Creek Elementary School
Middle Schools Ooltewah Middle School
High Schools Ooltewah High School
Others
Senior Community false
Read Less Info
Want to know what your home might be worth? Contact us for a FREE valuation!

Our team is ready to help you sell your home for the highest possible price ASAP

© 2024 Listings courtesy of RealTrac as distributed by MLS GRID. All Rights Reserved.

"My job is to find and attract mastery-based agents to the office, protect the culture, and make sure everyone is happy! "






