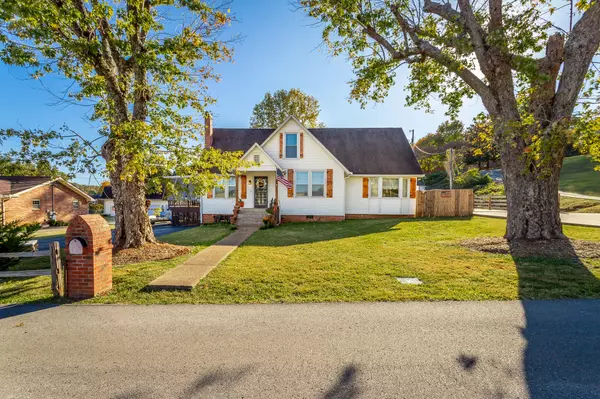$465,000
$485,000
4.1%For more information regarding the value of a property, please contact us for a free consultation.
3 Beds
2 Baths
2,720 SqFt
SOLD DATE : 04/21/2023
Key Details
Sold Price $465,000
Property Type Single Family Home
Sub Type Single Family Residence
Listing Status Sold
Purchase Type For Sale
Square Footage 2,720 sqft
Price per Sqft $170
MLS Listing ID 2704647
Sold Date 04/21/23
Bedrooms 3
Full Baths 2
HOA Y/N No
Year Built 1930
Annual Tax Amount $2,355
Lot Size 0.510 Acres
Acres 0.51
Lot Dimensions 111.6X197.7
Property Description
Welcome to 10 Glenron St., in Red Bank - Chattanooga. This is the first time the home had hit the market. Built in 1930 with remodeling done in 1996 by the Raines Brothers. Sitting at 2,720 of livable space thanks to the additions. The home is 3 bedrooms, 2 full bathrooms, cathedral style ceilings in the great room. We had heard what people have been saying and have made some recent 2023 adjustments.. which is to include new flooring in the kitchen with stainless steel appliances. Refrigerator is to remain with property. There's two fireplaces, which has the best of both worlds - one being the traditional wood burning fireplace and the other being a gas log fireplace powered by propane. Enjoy the natural crackles and pops or have that instant heat source. Chimneys have been swept and cleaned. There's a bedroom on main floor with 2 additional bedrooms on the second. Pay attention to the gorgeous hardwood flooring and the custom mahogany shutters that make this home stand out.
Location
State TN
County Hamilton County
Rooms
Main Level Bedrooms 1
Interior
Interior Features High Ceilings, Open Floorplan, Walk-In Closet(s), Air Filter
Heating Central, Electric, Propane
Cooling Central Air, Electric
Flooring Carpet, Finished Wood, Other
Fireplaces Number 2
Fireplace Y
Appliance Washer, Refrigerator, Microwave, Dryer, Dishwasher
Exterior
Garage Spaces 3.0
Utilities Available Electricity Available, Water Available
Waterfront false
View Y/N false
Roof Type Other
Parking Type Detached
Private Pool false
Building
Lot Description Level, Other
Story 1.5
Water Public
Structure Type Vinyl Siding,Brick
New Construction false
Schools
Elementary Schools Alpine Crest Elementary School
Middle Schools Red Bank Middle School
High Schools Red Bank High School
Others
Senior Community false
Read Less Info
Want to know what your home might be worth? Contact us for a FREE valuation!

Our team is ready to help you sell your home for the highest possible price ASAP

© 2024 Listings courtesy of RealTrac as distributed by MLS GRID. All Rights Reserved.

"My job is to find and attract mastery-based agents to the office, protect the culture, and make sure everyone is happy! "






