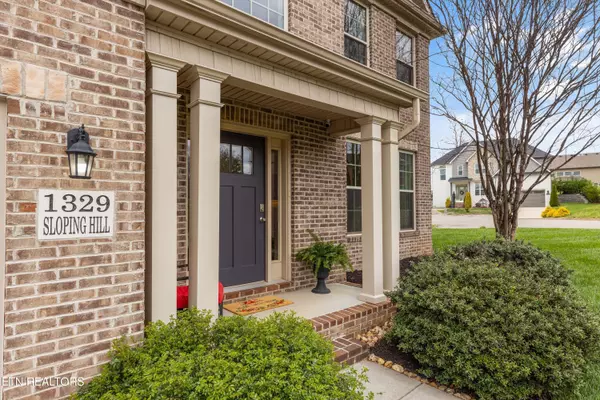$560,000
$575,000
2.6%For more information regarding the value of a property, please contact us for a free consultation.
4 Beds
3 Baths
2,754 SqFt
SOLD DATE : 09/16/2024
Key Details
Sold Price $560,000
Property Type Single Family Home
Sub Type Residential
Listing Status Sold
Purchase Type For Sale
Square Footage 2,754 sqft
Price per Sqft $203
Subdivision Chesney Hills S/D
MLS Listing ID 1258031
Sold Date 09/16/24
Style Traditional
Bedrooms 4
Full Baths 2
Half Baths 1
Originating Board East Tennessee REALTORS® MLS
Year Built 2015
Lot Size 8,276 Sqft
Acres 0.19
Lot Dimensions 76.12x108.94IRR
Property Description
*Price Reduction-Don't Miss Out!*
Stunning Home,Spacious & Open Floor Plan! Main level showcases beautiful formal dining room, powder room, family room, casual dining & large kitchen w/ granite counters, farmhouse sink, stainless steel appliances & plenty of cabinets and storage/prep space! There is even office space for working from home off of the kitchen. Family room has beautiful stone fireplace & hardwood floors throughout.
Upstairs you will LOVE the large primary bedroom w/ spa-like bathroom, soaking tub & tile shower. Enormous walk-in closet Also up 3 more Bedrooms, bath & laundry! Outside, you will enjoy THE Perfect GAME DAY covered patio! Great spot to watch your favorite team, drink your morning coffee or grill for friends!
This cul-du-sac lot has plenty of space for the kids, animals or entertaining friends and family. The rear and side yard can be fenced in (per HOA) to create even more privacy! Location is amazing- close to restaurants, shops, churches, dog park, public and private schools. Easy commute to UT/downtown/Oak Ridge/ Hardin Valley/ Turkey Creek/ Maryville/ Airport! Come make this your next HOME!
Location
State TN
County Knox County - 1
Area 0.19
Rooms
Family Room Yes
Other Rooms LaundryUtility, Extra Storage, Family Room
Basement Slab
Dining Room Breakfast Bar, Eat-in Kitchen, Formal Dining Area
Interior
Interior Features Island in Kitchen, Pantry, Walk-In Closet(s), Breakfast Bar, Eat-in Kitchen
Heating Central, Natural Gas
Cooling Central Cooling, Ceiling Fan(s)
Flooring Carpet, Hardwood, Tile
Fireplaces Number 1
Fireplaces Type Stone, Insert, Ventless, Gas Log
Appliance Dishwasher, Disposal, Range, Refrigerator
Heat Source Central, Natural Gas
Laundry true
Exterior
Exterior Feature Windows - Vinyl, Patio, Porch - Covered, Prof Landscaped
Garage Garage Door Opener, Attached, Main Level
Garage Spaces 2.0
Garage Description Attached, Garage Door Opener, Main Level, Attached
Community Features Sidewalks
Porch true
Parking Type Garage Door Opener, Attached, Main Level
Total Parking Spaces 2
Garage Yes
Building
Lot Description Cul-De-Sac, Corner Lot
Faces From Middlebrook Turn on to Bob Kirby Rd, Take slight Left on Bob Kirby, Turn Left into Chesney Hills Ln, Turn Left onto Mountain Hill Ln, Turn Left onto Sloping hill Ln Home on Right Sign in yard,
Sewer Public Sewer
Water Public
Architectural Style Traditional
Structure Type Vinyl Siding,Brick,Block
Schools
Middle Schools Cedar Bluff
High Schools Hardin Valley Academy
Others
Restrictions Yes
Tax ID 104MJ023
Energy Description Gas(Natural)
Read Less Info
Want to know what your home might be worth? Contact us for a FREE valuation!

Our team is ready to help you sell your home for the highest possible price ASAP

"My job is to find and attract mastery-based agents to the office, protect the culture, and make sure everyone is happy! "






