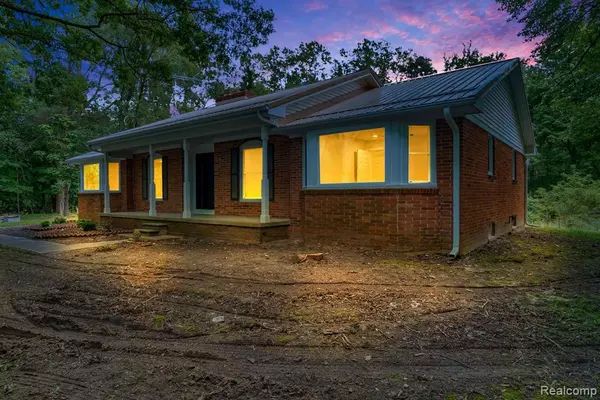$334,900
$339,900
1.5%For more information regarding the value of a property, please contact us for a free consultation.
3 Beds
2 Baths
1,766 SqFt
SOLD DATE : 09/09/2024
Key Details
Sold Price $334,900
Property Type Single Family Home
Sub Type Single Family Residence
Listing Status Sold
Purchase Type For Sale
Square Footage 1,766 sqft
Price per Sqft $189
Municipality Emmett Twp
Subdivision Emmett Twp
MLS Listing ID 20240059251
Sold Date 09/09/24
Style Ranch
Bedrooms 3
Full Baths 2
Originating Board Realcomp
Year Built 1970
Annual Tax Amount $1,747
Lot Size 10.000 Acres
Acres 10.0
Lot Dimensions 360x1400
Property Description
Discover your dream home in this one-of-a-kind property! Nestled on 10 wooded acres, this beautifully remodeled brick ranch offers 1,766 sq ft of refined living space. Enjoy THREE spacious bedrooms and two brand new bathrooms, including a master en suite. The main floor features a laundry room, high-end trim and casing, and custom Shaker cabinetry in the kitchen, complete with granite countertops, a wine rack, and a pot filler. The open-concept design seamlessly connects the kitchen, living, and dining areas, and a double-sided wood-burning fireplace adds charm and warmth to both the living and dining spaces. Recent upgrades include a new roof, new windows, soffits, fascia, gutters, well, high-efficiency furnace, and central air. The full block basement provides a blank canvas for your creative ideas and could even be converted into a walk-out basement, while the property’s expansive grounds offer ample space for your dream pole barn. Enjoy a secluded setting with deer right at your back door. Don’t miss this rare opportunity!
Location
State MI
County St. Clair
Area St. Clair County - 90
Direction North of I-69, take Riley Center exit to Breen Rd. and follow it North to Foley then turn Right.If coming from M-19, take Foley Rd. West past Quain Rd. Home is between Breen & Quain Rd., driveway is just west of Welch Rd.
Interior
Cooling Central Air
Fireplaces Type Living Room, Family Room
Fireplace true
Appliance Microwave, Dishwasher
Exterior
View Y/N No
Roof Type Metal
Garage No
Building
Story 1
Water Well
Architectural Style Ranch
Structure Type Brick
Others
Tax ID 74190171003000
Acceptable Financing Cash, Conventional, FHA, VA Loan
Listing Terms Cash, Conventional, FHA, VA Loan
Read Less Info
Want to know what your home might be worth? Contact us for a FREE valuation!

Our team is ready to help you sell your home for the highest possible price ASAP

"My job is to find and attract mastery-based agents to the office, protect the culture, and make sure everyone is happy! "






