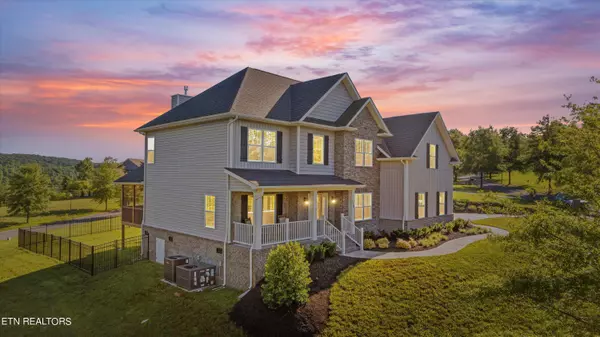$690,000
$690,000
For more information regarding the value of a property, please contact us for a free consultation.
4 Beds
3 Baths
3,461 SqFt
SOLD DATE : 09/13/2024
Key Details
Sold Price $690,000
Property Type Single Family Home
Sub Type Residential
Listing Status Sold
Purchase Type For Sale
Square Footage 3,461 sqft
Price per Sqft $199
Subdivision Rarity Ridge Phase 5 Sec 3 Subarea D
MLS Listing ID 1266010
Sold Date 09/13/24
Style Craftsman
Bedrooms 4
Full Baths 2
Half Baths 1
HOA Fees $105/mo
Originating Board East Tennessee REALTORS® MLS
Year Built 2022
Lot Size 0.570 Acres
Acres 0.57
Property Description
There's a reason this Heartland floor plan by Smithbilt is so popular - with the main level primary bedroom, the open concept floor plan and the large bonus room it offers something that appeals to all walks of life. As you step through the door you are greeted by the light and airy two story foyer which sets the scene for the rest of the home. This home is filled with natural light and beautiful upgrades such as hardwood floors, quartz countertops, stainless steel appliances and a 3 car garage. All of this on a large lot in the coveted Estates at The Preserve. The Preserve is more than just a community it is like an oasis with the many amenities it offers such as a wellness center, indoor and outdoor pools, hot tub, tennis courts, sauna, steam room, golf course, and putting greens. If all of this isn't appealing enough The Preserve has over 5 miles of shoreline on the beautiful Clinch River with a dock, rentable boat slips, and a full service marina. Reach out today for your private showing to find out just how great this home and community are!
Location
State TN
County Roane County - 31
Area 0.57
Rooms
Other Rooms LaundryUtility, Bedroom Main Level, Extra Storage, Office, Breakfast Room, Mstr Bedroom Main Level
Basement Crawl Space
Dining Room Formal Dining Area, Breakfast Room
Interior
Interior Features Pantry, Walk-In Closet(s)
Heating Central, Natural Gas
Cooling Central Cooling, Ceiling Fan(s)
Flooring Carpet, Hardwood, Tile
Fireplaces Number 1
Fireplaces Type Gas Log
Appliance Dishwasher, Disposal, Gas Stove, Microwave, Refrigerator, Smoke Detector
Heat Source Central, Natural Gas
Laundry true
Exterior
Exterior Feature Fenced - Yard, Porch - Screened, Prof Landscaped, Deck
Parking Features Garage Door Opener, Other, Attached, Side/Rear Entry, Main Level
Garage Spaces 3.0
Garage Description Attached, SideRear Entry, Garage Door Opener, Main Level, Attached
Pool true
Community Features Sidewalks
Amenities Available Clubhouse, Golf Course, Playground, Sauna, Pool, Tennis Court(s)
View Mountain View, Country Setting, Lake
Total Parking Spaces 3
Garage Yes
Building
Faces From I-40 West take exit 356A onto TN-58/Gallaher Rd. Continue on TN-58/Gallaher Rd for 3 miles and make left at the entrance to The Preserve which is Broadberry Avenue. Follow Broadberry Avenue past the Discovery Center, turn left onto Pineberry West and the home will be on the right.
Sewer Public Sewer
Water Public
Architectural Style Craftsman
Structure Type Stone,Vinyl Siding,Brick,Frame
Others
Restrictions Yes
Tax ID 039A C 011.00
Energy Description Gas(Natural)
Read Less Info
Want to know what your home might be worth? Contact us for a FREE valuation!

Our team is ready to help you sell your home for the highest possible price ASAP
"My job is to find and attract mastery-based agents to the office, protect the culture, and make sure everyone is happy! "






