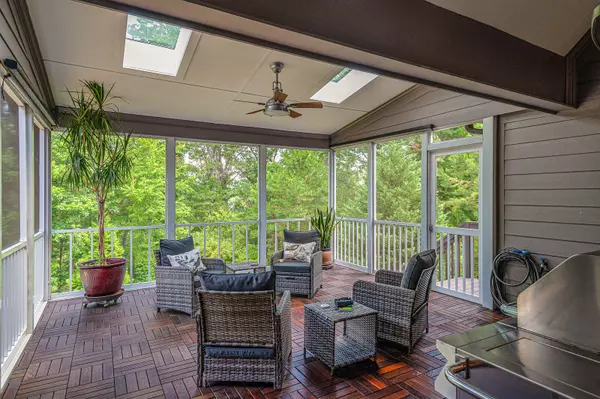$795,000
$795,000
For more information regarding the value of a property, please contact us for a free consultation.
5 Beds
6 Baths
4,352 SqFt
SOLD DATE : 09/16/2024
Key Details
Sold Price $795,000
Property Type Single Family Home
Sub Type Single Family Residence
Listing Status Sold
Purchase Type For Sale
Square Footage 4,352 sqft
Price per Sqft $182
Subdivision Hidden Lakes
MLS Listing ID 2691101
Sold Date 09/16/24
Bedrooms 5
Full Baths 4
Half Baths 2
HOA Fees $45/ann
HOA Y/N Yes
Year Built 2007
Annual Tax Amount $3,231
Lot Size 0.470 Acres
Acres 0.47
Lot Dimensions 59.45X167.17
Property Description
Welcome to 8719 Wetherwood Place in the popular Hidden Lakes neighborhood in desirable Ooltewah! This five bedroom, 4 full bathroom, 2 half bathroom home sits upon a cul-de-sac lot and is ready for its new owner! Main level of living features a foyer entry, spacious great room with gas logs fireplace and access to the huge screened porch (natural gas grill remains.) Formal dining room, large kitchen with oversized pantry, island, bar seating, tiled backsplash, stainless steel appliances (gas range and (triple convection ovens) and spacious eat-in area. Office off of the great room through the french doors. Oversized primary suite with sitting area. Ensuite bathroom has separate vanities, soaking tub, tiled shower, water closet, linen closet and a huge primary closet. Two additional bedrooms, each with their own ensuite bathroom, powder room, laundry room with sink and ironing board station (entrance from hallway as well as primary closet) and a utility/storage room complete the main level. Upper level has a an oversized bedroom with an ensuite bathroom and access to walk out attic storage space. Lower, walk-out level has a bedroom with ensuite half bathroom (washer & dryer connections in half bath closet) and 1628 sqft of unfinished basement space. Exterior features include a two car, side loading garage on main level, a two car (tandem) rear loading garage on lower level, covered front porch, screened porch off and patio off of rear of home, private back yard and irrigation system (separate irrigation meter & water spigot.) New roof, gutters and gutter guards, whole house water filtration system with R/O drinking faucet, new tankless water heater and newer main level HVAC system. See full list of seller improvements in uploaded docs in MLS. Call or text today for your personal tour!
Location
State TN
County Hamilton County
Rooms
Main Level Bedrooms 3
Interior
Interior Features Central Vacuum, Entry Foyer, High Ceilings, Walk-In Closet(s), Humidifier, Primary Bedroom Main Floor, High Speed Internet
Heating Central, Electric, Natural Gas
Cooling Central Air, Electric
Flooring Carpet, Finished Wood, Tile
Fireplaces Number 1
Fireplace Y
Appliance Microwave, Disposal, Dishwasher
Exterior
Exterior Feature Gas Grill, Garage Door Opener, Irrigation System
Garage Spaces 3.0
Utilities Available Electricity Available, Water Available
View Y/N false
Roof Type Other
Private Pool false
Building
Lot Description Level, Wooded, Cul-De-Sac, Other
Story 1.5
Water Public
Structure Type Stone,Other,Brick
New Construction false
Schools
Elementary Schools Apison Elementary School
Middle Schools East Hamilton Middle School
High Schools East Hamilton High School
Others
Senior Community false
Read Less Info
Want to know what your home might be worth? Contact us for a FREE valuation!

Our team is ready to help you sell your home for the highest possible price ASAP

© 2024 Listings courtesy of RealTrac as distributed by MLS GRID. All Rights Reserved.

"My job is to find and attract mastery-based agents to the office, protect the culture, and make sure everyone is happy! "






