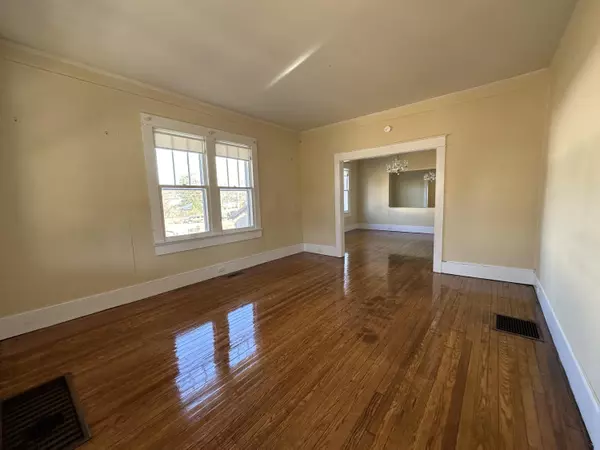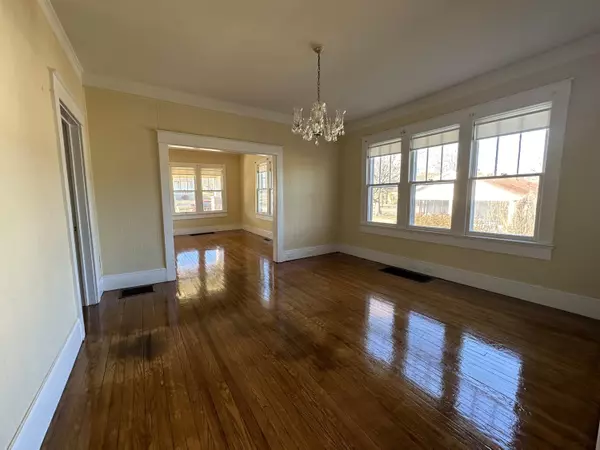$215,000
$224,900
4.4%For more information regarding the value of a property, please contact us for a free consultation.
3 Beds
2 Baths
1,442 SqFt
SOLD DATE : 09/16/2024
Key Details
Sold Price $215,000
Property Type Single Family Home
Sub Type Single Family Residence
Listing Status Sold
Purchase Type For Sale
Approx. Sqft 0.34
Square Footage 1,442 sqft
Price per Sqft $149
Subdivision Louisville Prop
MLS Listing ID 20240455
Sold Date 09/16/24
Style Ranch
Bedrooms 3
Full Baths 2
Construction Status Functional
HOA Y/N No
Abv Grd Liv Area 1,442
Originating Board River Counties Association of REALTORS®
Year Built 1930
Annual Tax Amount $461
Lot Size 0.340 Acres
Acres 0.34
Lot Dimensions 100x150
Property Description
This inviting home is nestled on a charming street in a walkable neighborhood in Etowah. The 100x150 lot has a lovely yard, a few mature trees, and a separate workshop that would serve equally well as a craft cottage or traditional storage building. Step inside the home to a large living room with gleaming hardwood floors and a fireplace. The kitchen features custom cabinets and enough space to add a breakfast area, an island, or a pantry. There are three bedrooms (one with a fireplace) and two full bathrooms. Designated laundry area. The fireplace has been closed off but could be perfect for ventless gas logs. New metal roof on both the home and the outbuilding was completed in Feb 2024. Cellar. Driveway is pair of concrete runners. Rock and concrete walkways from house to outbuilding and into yard. SqFt estimated; tax record does not appear to include later finished areas; buyer to confirm. Nearby pool, splash pad, playground, walking trail, and more. Don't miss out - come see this one today!
Location
State TN
County Mcminn
Direction From Hwys 411 & 30 in Etowah: 411 south to right on 6th Street; right on Georgia; property on right
Rooms
Basement Unfinished, Other
Ensuite Laundry See Remarks
Interior
Interior Features Walk-In Shower, Storage, High Speed Internet, Bathroom Mirror(s)
Laundry Location See Remarks
Heating Central, Electric
Cooling Central Air
Flooring Hardwood, Vinyl
Fireplace Yes
Window Features Storm Window(s)
Appliance Electric Range, Electric Water Heater, Refrigerator
Laundry See Remarks
Exterior
Exterior Feature Fire Pit
Garage Concrete, Driveway, Off Street, On Street
Pool Community
Community Features Other
Utilities Available High Speed Internet Available, Sewer Connected, Natural Gas Available, Cable Available, Electricity Connected
Waterfront No
View Y/N true
View Neighborhood, Mountain(s)
Roof Type Metal
Porch Covered, Front Porch
Parking Type Concrete, Driveway, Off Street, On Street
Building
Lot Description Mailbox, Sloped, Level, Cleared
Entry Level One
Foundation Concrete Perimeter
Lot Size Range 0.34
Sewer Public Sewer
Water Public
Architectural Style Ranch
Additional Building Outbuilding
New Construction No
Construction Status Functional
Schools
Elementary Schools Etowah City
Middle Schools Etowah City
High Schools Mcminn Central
Others
Tax ID 118b B 036.00
Acceptable Financing Cash, Conventional, FHA, USDA Loan
Horse Property false
Listing Terms Cash, Conventional, FHA, USDA Loan
Special Listing Condition Standard
Read Less Info
Want to know what your home might be worth? Contact us for a FREE valuation!

Our team is ready to help you sell your home for the highest possible price ASAP
Bought with Keller Williams Realty - Chattanooga - Lee Hwy

"My job is to find and attract mastery-based agents to the office, protect the culture, and make sure everyone is happy! "






