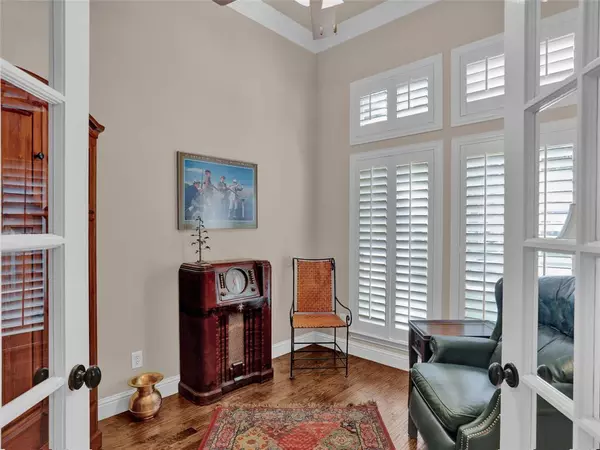$649,900
For more information regarding the value of a property, please contact us for a free consultation.
4 Beds
3 Baths
2,745 SqFt
SOLD DATE : 09/16/2024
Key Details
Property Type Single Family Home
Sub Type Single Family Residence
Listing Status Sold
Purchase Type For Sale
Square Footage 2,745 sqft
Price per Sqft $236
Subdivision Crimson Ridge
MLS Listing ID 20695811
Sold Date 09/16/24
Bedrooms 4
Full Baths 3
HOA Fees $76/ann
HOA Y/N Mandatory
Year Built 1997
Annual Tax Amount $11,321
Lot Size 10,454 Sqft
Acres 0.24
Property Description
Discover this stunning Goodman home on nearly a quarter acre corner, cul-de-sac lot in Stonebridge Ranch. This beautifully maintained residence offers a perfect blend of style & functionality with 2 bds up & 2 down, catering to all your family's needs. Step inside to find hand scraped hardwood floors throughout, complemented by plantation shutters that provide privacy & style. There is a designated private study with french doors & formal dining rm for all those special family occasions & holidays. The spacious primary suite features new carpet, sitting area & a beautifully updated bath. The gourmet kitchen boasts granite countertops, center island, double oven, gas range and a breakfast bar. The laundry rm includes custom cabinets, ceiling fan & built in ironing board. The oversized 2-car garage offers ample space for your work bench, storage & vehicles. Enjoy outdoor living on the covered patio overlooking a lush landscaped yard. Schedule your private showing today!
Location
State TX
County Collin
Community Community Dock, Community Pool, Fishing, Jogging Path/Bike Path, Park, Playground, Tennis Court(S)
Direction From Virginia Pkwy and Custer Rd head east on Virginia, turn right onto Cranberry Ln, then right on Spectrum Dr, left on Scarlet Dr, right onto Burgundy Ct. It is the first home on the right.
Rooms
Dining Room 2
Interior
Interior Features Chandelier, Decorative Lighting, Eat-in Kitchen, Granite Counters, Kitchen Island, Pantry, Vaulted Ceiling(s), Walk-In Closet(s)
Heating Natural Gas
Cooling Attic Fan, Ceiling Fan(s), Electric
Flooring Carpet, Ceramic Tile, Hardwood
Fireplaces Number 1
Fireplaces Type Family Room
Appliance Dishwasher, Disposal, Gas Cooktop, Microwave, Convection Oven, Double Oven, Tankless Water Heater
Heat Source Natural Gas
Laundry Gas Dryer Hookup, Utility Room, Full Size W/D Area, Washer Hookup
Exterior
Exterior Feature Covered Patio/Porch, Rain Gutters
Garage Spaces 2.0
Carport Spaces 2
Fence Wood
Community Features Community Dock, Community Pool, Fishing, Jogging Path/Bike Path, Park, Playground, Tennis Court(s)
Utilities Available City Sewer, City Water
Roof Type Shingle
Total Parking Spaces 2
Garage Yes
Building
Lot Description Corner Lot, Cul-De-Sac, Landscaped, Many Trees, Sprinkler System, Subdivision
Story Two
Foundation Slab
Level or Stories Two
Structure Type Brick
Schools
Elementary Schools Eddins
Middle Schools Dowell
High Schools Mckinney Boyd
School District Mckinney Isd
Others
Ownership of record
Acceptable Financing Cash, Conventional, FHA, VA Loan
Listing Terms Cash, Conventional, FHA, VA Loan
Financing Cash
Read Less Info
Want to know what your home might be worth? Contact us for a FREE valuation!

Our team is ready to help you sell your home for the highest possible price ASAP

©2024 North Texas Real Estate Information Systems.
Bought with Susan Sine • Coldwell Banker Apex, REALTORS

"My job is to find and attract mastery-based agents to the office, protect the culture, and make sure everyone is happy! "






