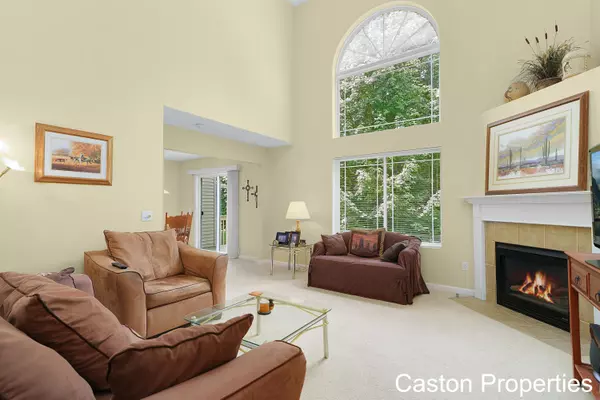$282,000
$289,900
2.7%For more information regarding the value of a property, please contact us for a free consultation.
3 Beds
4 Baths
1,468 SqFt
SOLD DATE : 09/16/2024
Key Details
Sold Price $282,000
Property Type Condo
Sub Type Condominium
Listing Status Sold
Purchase Type For Sale
Square Footage 1,468 sqft
Price per Sqft $192
Municipality Byron Twp
Subdivision Sierrafield Dr
MLS Listing ID 24038288
Sold Date 09/16/24
Style Townhouse
Bedrooms 3
Full Baths 3
Half Baths 1
HOA Fees $270/mo
HOA Y/N true
Year Built 2002
Annual Tax Amount $2,466
Tax Year 2024
Property Description
Check out this beautiful Sierrafield Townhouse Condominium in Byron Center, MI, which is now For Sale! Don't miss the chance to see this well-maintained home that has had only one owner. And it's only used in the Summer! It features 2 ensuite bedrooms, a laundry room upstairs, an entryway half bath on the main level, a living room with a fireplace and large windows providing plenty of natural light, a dining area, and a kitchen with sliding doors to a deck. The lower level comprises a bedroom, bathroom, and living area with sliding doors to a patio. Buyer and Buyers agent to verify all information. Schedule an appointment for a tour today!
Location
State MI
County Kent
Area Grand Rapids - G
Direction E of Burlingame, N of 76th Street on Sierrafield Dr. SW to Navajo Valley Dr
Rooms
Basement Walk-Out Access
Interior
Interior Features Ceiling Fan(s), Garage Door Opener, Pantry
Heating Forced Air
Cooling Central Air
Fireplaces Number 1
Fireplaces Type Living Room
Fireplace true
Window Features Replacement,Window Treatments
Appliance Refrigerator, Range, Microwave, Dryer, Disposal, Dishwasher
Laundry In Hall, Laundry Closet, Upper Level
Exterior
Exterior Feature Patio
Parking Features Garage Faces Front, Garage Door Opener
Garage Spaces 2.0
Utilities Available Natural Gas Available, Electricity Available, Cable Available, Cable Connected
Amenities Available Clubhouse, Pets Allowed
View Y/N No
Garage Yes
Building
Story 2
Sewer Public Sewer
Water Public
Architectural Style Townhouse
Structure Type Brick,Vinyl Siding,Wood Siding
New Construction No
Schools
Elementary Schools Marshall
Middle Schools Robert L. Nickels Intermediate
High Schools Byron Center
School District Byron Center
Others
HOA Fee Include Water,Trash,Snow Removal,Sewer,Lawn/Yard Care
Tax ID 412111380062
Acceptable Financing Cash, Conventional
Listing Terms Cash, Conventional
Read Less Info
Want to know what your home might be worth? Contact us for a FREE valuation!

Our team is ready to help you sell your home for the highest possible price ASAP

"My job is to find and attract mastery-based agents to the office, protect the culture, and make sure everyone is happy! "






