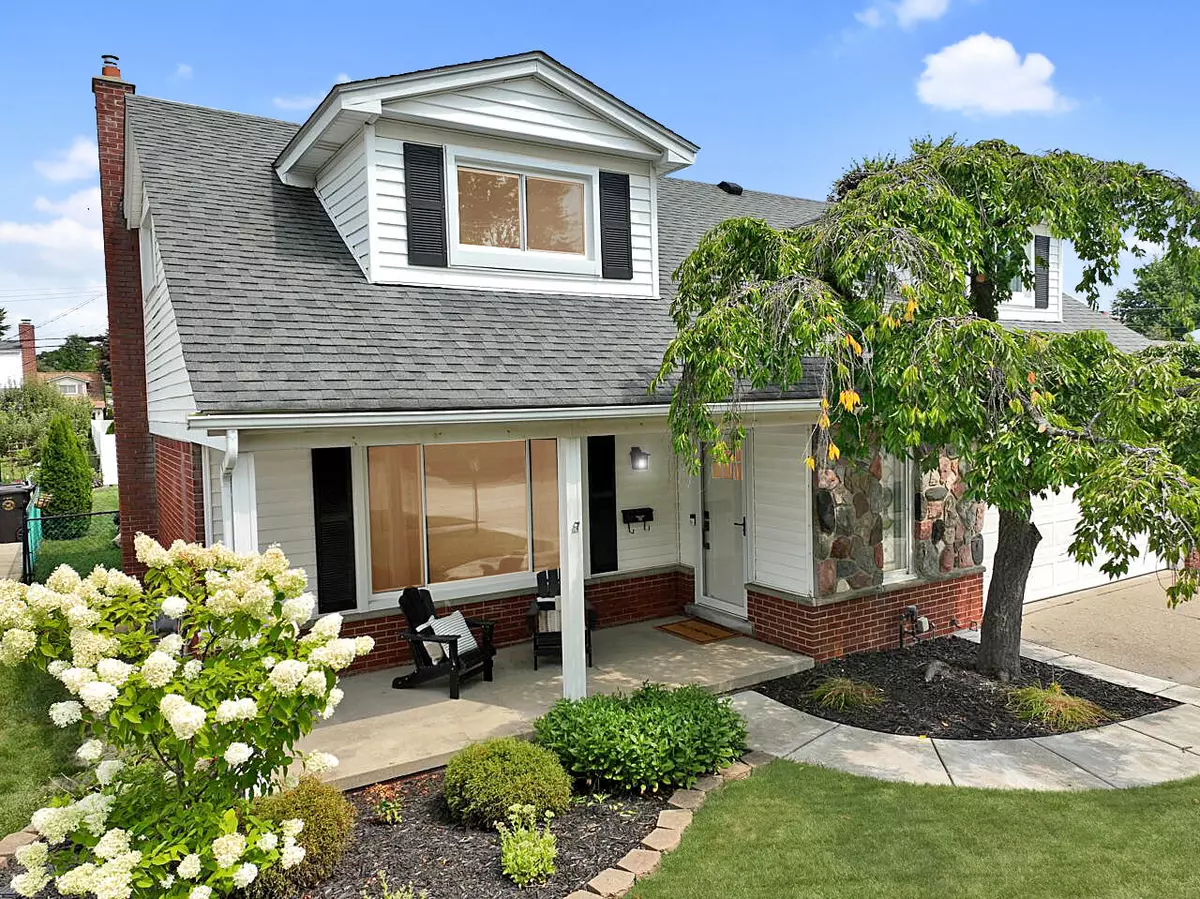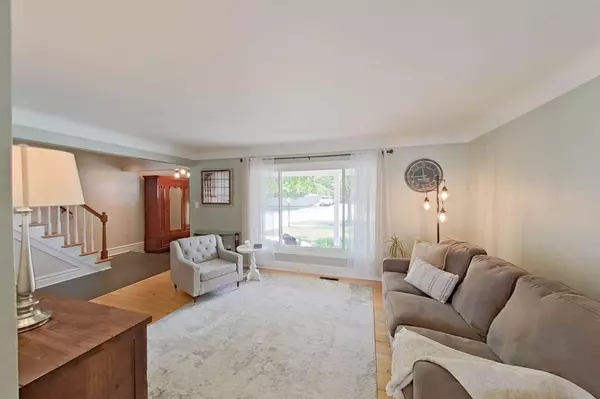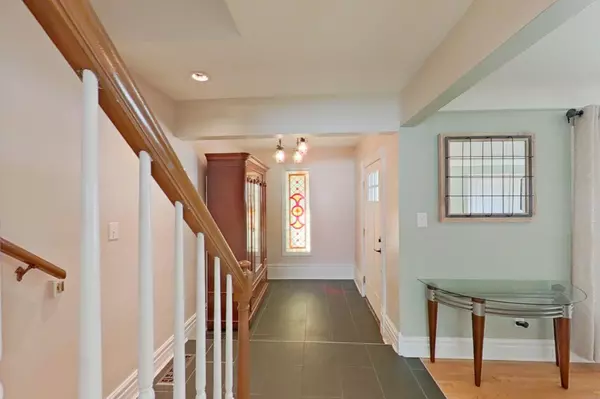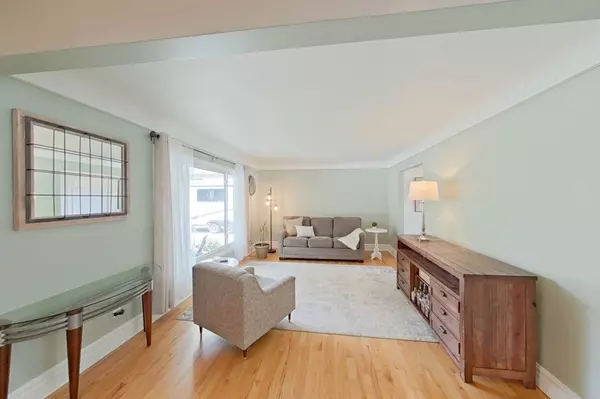$390,000
$360,000
8.3%For more information regarding the value of a property, please contact us for a free consultation.
4 Beds
3 Baths
2,596 SqFt
SOLD DATE : 09/16/2024
Key Details
Sold Price $390,000
Property Type Single Family Home
Sub Type Single Family Residence
Listing Status Sold
Purchase Type For Sale
Square Footage 2,596 sqft
Price per Sqft $150
Municipality Trenton City
MLS Listing ID 24042728
Sold Date 09/16/24
Style Cape Cod
Bedrooms 4
Full Baths 2
Half Baths 1
Year Built 1965
Annual Tax Amount $5,517
Tax Year 2023
Lot Size 7,187 Sqft
Acres 0.17
Lot Dimensions 70x120
Property Description
Welcome to your dream home in the heart of Trenton, just a short walk form Anderson Elementary.This stunning 4 bedroom, 2.5 bath residence is nestled in a highly desirable neighborhood, offering both
comfort and convenience. From the moment you step inside, you'll be greeted by an abundance of natural light, highlighting the spacious living areas perfect for friendly gatherings and entertaining.The updated kitchen is a delight, featuring stainless steel appliances and quartz countertops. The bathrooms have been tastefully remodeled. Step outside to your private backyard oasis where you'll find a beautiful stamped concrete patio with a fireplace. For the sports enthusiasts, the backyard also boasts a fantastic sport court. Don't miss your chance to make this exceptional home yours!
Location
State MI
County Wayne
Area Wayne County - 100
Direction Fort Street to West on Harrison to home.
Rooms
Basement Full
Interior
Heating Forced Air
Cooling Central Air
Fireplaces Number 2
Fireplaces Type Family Room
Fireplace true
Appliance Washer, Refrigerator, Range, Microwave, Dryer, Disposal, Dishwasher
Laundry Gas Dryer Hookup, In Basement, Laundry Room, Sink, Washer Hookup
Exterior
Exterior Feature Fenced Back, Other, Porch(es), Patio
Parking Features Garage Door Opener, Attached
Garage Spaces 2.0
Utilities Available Natural Gas Connected, Cable Connected
View Y/N No
Garage Yes
Building
Lot Description Sidewalk
Story 2
Sewer Public Sewer
Water Public
Architectural Style Cape Cod
Structure Type Brick,Vinyl Siding
New Construction No
Schools
Elementary Schools Anderson
School District Trenton
Others
Tax ID 54-005-04-0643-002
Acceptable Financing Cash, FHA, VA Loan, Conventional
Listing Terms Cash, FHA, VA Loan, Conventional
Read Less Info
Want to know what your home might be worth? Contact us for a FREE valuation!

Our team is ready to help you sell your home for the highest possible price ASAP

"My job is to find and attract mastery-based agents to the office, protect the culture, and make sure everyone is happy! "






