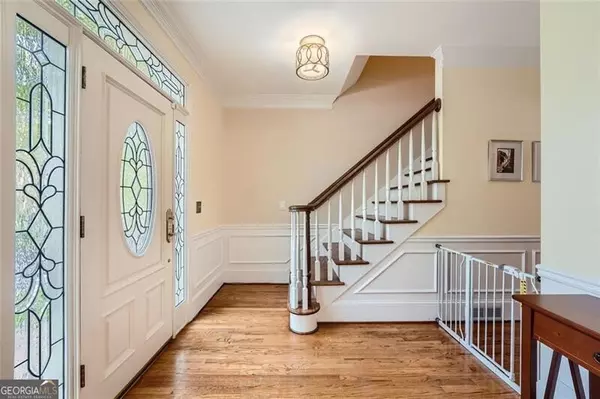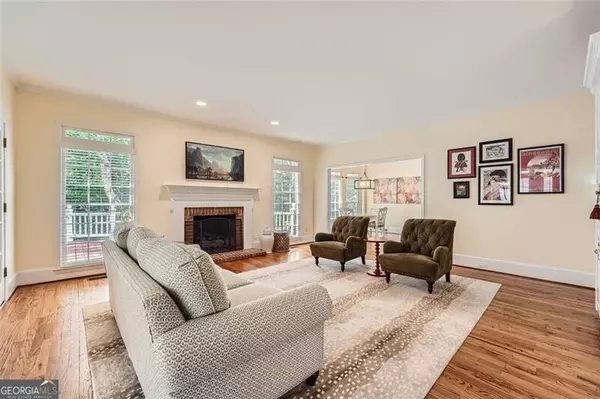$732,500
$750,000
2.3%For more information regarding the value of a property, please contact us for a free consultation.
4 Beds
3.5 Baths
8,712 Sqft Lot
SOLD DATE : 09/13/2024
Key Details
Sold Price $732,500
Property Type Single Family Home
Sub Type Single Family Residence
Listing Status Sold
Purchase Type For Sale
Subdivision The Woodlands
MLS Listing ID 10356370
Sold Date 09/13/24
Style Brick 3 Side,Cluster,Traditional
Bedrooms 4
Full Baths 3
Half Baths 1
HOA Y/N Yes
Originating Board Georgia MLS 2
Year Built 1985
Annual Tax Amount $9,732
Tax Year 2023
Lot Size 8,712 Sqft
Acres 0.2
Lot Dimensions 8712
Property Description
The Woodlands...Dunwoody's premier cluster community of custom built Charleston style homes with meticulously maintained landscaping by HOA. Walking distance to Dunwoody Country Club, restaurants, shipping, parks and contains private community pool. Seamless commute to Marta station and transportation links. Hardwood floors and moldings throughout Banquet size dining room with bay window, renovated kitchen with new appliances, white cabinets, granite counters and large island , sunlit breakfast room with bay window also viewing the great room. Custom built-ins with bar as well as a fireplace in the great room that opens to a porch with vaulted ceiling and additional sunroom/den through the french doors. Newly painted expansive deck with pergola and room for entertaining and relaxing in your very private wooded backyard. Upstairs you will find an oversize master suite with fireplace, walk-in closet and new two story spa bath with marble shower, soaking tub, and more. Two additional generous bedrooms with another full bath. Laundry room upstairs with soaking sink and cabinetry. The fabulous terrace level is versatile with bedroom, full bath, large recreation or media room with private exterior stepless entry. Could be an awesome inlaw suite! Two car garage with oversized parking pad. This house has lots of storage and offers quality in an exceptional location. Call for lockbox.
Location
State GA
County Dekalb
Rooms
Basement Finished Bath, Concrete, Daylight, Exterior Entry, Finished, Partial
Dining Room Seats 12+, Separate Room
Interior
Interior Features Beamed Ceilings, Bookcases, Roommate Plan, Separate Shower, Soaking Tub, Tray Ceiling(s), Walk-In Closet(s), Wet Bar
Heating Central, Forced Air, Natural Gas, Zoned
Cooling Ceiling Fan(s), Central Air, Dual, Electric, Zoned
Flooring Carpet, Hardwood
Fireplaces Number 2
Fireplaces Type Gas Log, Gas Starter, Master Bedroom
Equipment Satellite Dish
Fireplace Yes
Appliance Dishwasher, Disposal, Gas Water Heater, Microwave
Laundry Upper Level
Exterior
Parking Features Attached, Basement, Garage
Community Features Pool
Utilities Available Cable Available, Electricity Available, Natural Gas Available, Phone Available, Sewer Available, Underground Utilities, Water Available
View Y/N No
Roof Type Composition
Garage Yes
Private Pool No
Building
Lot Description Private
Faces Mt. Vernon east from Dunwoody Village, left on Jett Ferry, left on Dunwoody Club, left into subdivision...across from Dunwoody Country Club
Sewer Public Sewer
Water Public
Structure Type Brick
New Construction No
Schools
Elementary Schools Vanderlyn
Middle Schools Peachtree
High Schools Dunwoody
Others
HOA Fee Include Maintenance Grounds
Tax ID 06 339 01 028
Acceptable Financing Conventional
Listing Terms Conventional
Special Listing Condition Resale
Read Less Info
Want to know what your home might be worth? Contact us for a FREE valuation!

Our team is ready to help you sell your home for the highest possible price ASAP

© 2025 Georgia Multiple Listing Service. All Rights Reserved.
"My job is to find and attract mastery-based agents to the office, protect the culture, and make sure everyone is happy! "






