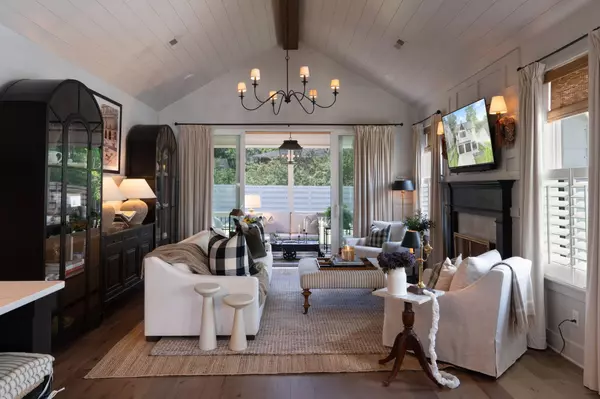$650,000
$650,000
For more information regarding the value of a property, please contact us for a free consultation.
3 Beds
3 Baths
2,400 SqFt
SOLD DATE : 08/20/2024
Key Details
Sold Price $650,000
Property Type Single Family Home
Sub Type Single Family Residence
Listing Status Sold
Purchase Type For Sale
Square Footage 2,400 sqft
Price per Sqft $270
Subdivision Painted Ridge
MLS Listing ID 2704271
Sold Date 08/20/24
Bedrooms 3
Full Baths 2
Half Baths 1
HOA Fees $92/mo
HOA Y/N Yes
Year Built 2022
Annual Tax Amount $4,129
Lot Size 6,969 Sqft
Acres 0.16
Property Description
Step into the allure of this exquisite French Tudor style home just minutes from downtown Chattanooga, where custom craftsmanship meets elegance at every turn. From shiplap walls, wood beam and tongue and groove in the vaulted living room, picture molding in the bedrooms and abundant board and batten accents, this home is a masterpiece of design. Current owner, an interior stylists, has given great detail to each space of the home. With upgraded, luxury light fixtures throughout the home, as well as having added professionally installed window treatments - charming cafe shutters, paired with bamboo blinds. Enjoy 2,400 square feet of living space that seamlessly blends style and functionality. Step outside to the screened in porch, your personal oasis for gatherings or quiet moments amidst the serenity of your fenced in backyard.
Location
State TN
County Hamilton County
Interior
Interior Features High Ceilings, Walk-In Closet(s), Primary Bedroom Main Floor
Heating Central
Cooling Central Air
Flooring Other
Fireplaces Number 1
Fireplace Y
Appliance Washer, Refrigerator, Microwave, Dryer, Disposal, Dishwasher
Exterior
Exterior Feature Irrigation System
Garage Spaces 2.0
Utilities Available Water Available
Waterfront false
View Y/N true
View Mountain(s)
Roof Type Other
Private Pool false
Building
Lot Description Level, Other
Story 2
Water Public
Structure Type Other,Brick
New Construction false
Schools
Elementary Schools Hixson Elementary School
Middle Schools Red Bank Middle School
High Schools Red Bank High School
Others
Senior Community false
Read Less Info
Want to know what your home might be worth? Contact us for a FREE valuation!

Our team is ready to help you sell your home for the highest possible price ASAP

© 2024 Listings courtesy of RealTrac as distributed by MLS GRID. All Rights Reserved.

"My job is to find and attract mastery-based agents to the office, protect the culture, and make sure everyone is happy! "






